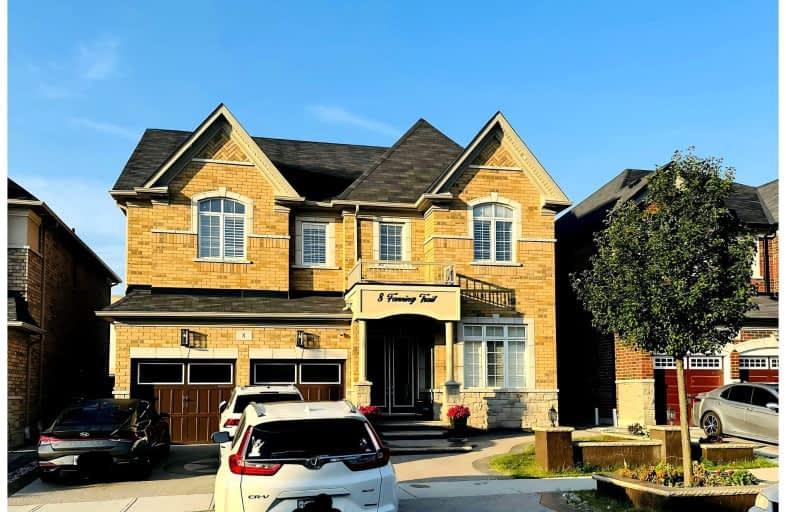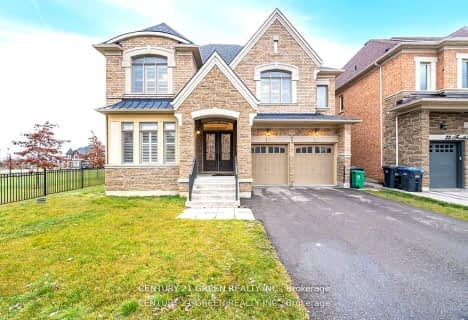Car-Dependent
- Almost all errands require a car.
Some Transit
- Most errands require a car.
Somewhat Bikeable
- Most errands require a car.

St Patrick School
Elementary: CatholicOur Lady of Lourdes Catholic Elementary School
Elementary: CatholicHoly Spirit Catholic Elementary School
Elementary: CatholicEagle Plains Public School
Elementary: PublicTreeline Public School
Elementary: PublicMount Royal Public School
Elementary: PublicSandalwood Heights Secondary School
Secondary: PublicCardinal Ambrozic Catholic Secondary School
Secondary: CatholicLouise Arbour Secondary School
Secondary: PublicSt Marguerite d'Youville Secondary School
Secondary: CatholicMayfield Secondary School
Secondary: PublicCastlebrooke SS Secondary School
Secondary: Public-
Chinguacousy Park
Central Park Dr (at Queen St. E), Brampton ON L6S 6G7 9.56km -
Dunblaine Park
Brampton ON L6T 3H2 10.45km -
Knightsbridge Park
Knightsbridge Rd (Central Park Dr), Bramalea ON 10.48km
-
RBC Royal Bank
10555 Bramalea Rd (Sandalwood Rd), Brampton ON L6R 3P4 6.44km -
TD Bank Financial Group
3978 Cottrelle Blvd, Brampton ON L6P 2R1 6.57km -
TD Bank Financial Group
10908 Hurontario St, Brampton ON L7A 3R9 11.45km
- 5 bath
- 5 bed
- 3500 sqft
20 Foothills Crescent, Brampton, Ontario • L6P 4G9 • Toronto Gore Rural Estate



