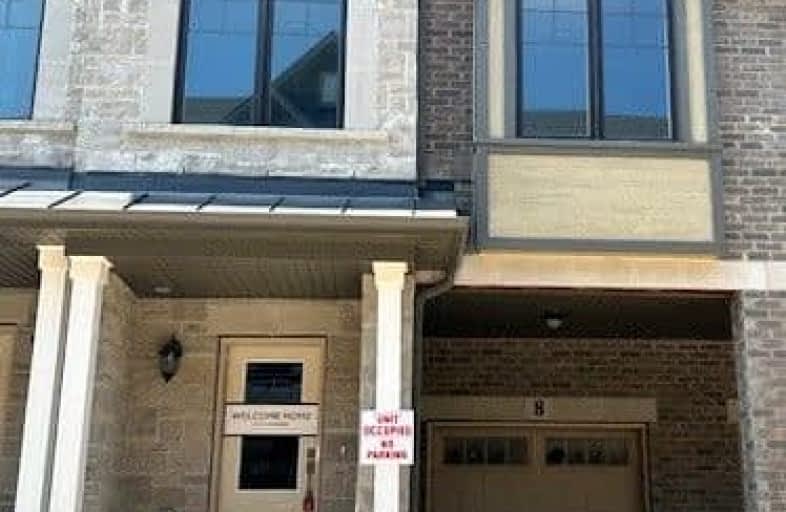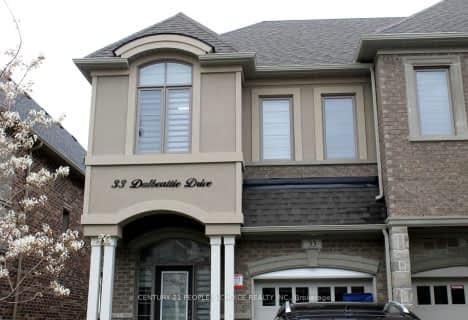Car-Dependent
- Most errands require a car.
Some Transit
- Most errands require a car.
Somewhat Bikeable
- Most errands require a car.

Huttonville Public School
Elementary: PublicSpringbrook P.S. (Elementary)
Elementary: PublicSt. Jean-Marie Vianney Catholic Elementary School
Elementary: CatholicLorenville P.S. (Elementary)
Elementary: PublicIngleborough (Elementary)
Elementary: PublicChurchville P.S. Elementary School
Elementary: PublicJean Augustine Secondary School
Secondary: PublicArchbishop Romero Catholic Secondary School
Secondary: CatholicÉcole secondaire Jeunes sans frontières
Secondary: PublicSt Augustine Secondary School
Secondary: CatholicSt. Roch Catholic Secondary School
Secondary: CatholicDavid Suzuki Secondary School
Secondary: Public-
Meadowvale Conservation Area
1081 Old Derry Rd W (2nd Line), Mississauga ON L5B 3Y3 5.82km -
Tobias Mason Park
3200 Cactus Gate, Mississauga ON L5N 8L6 7.1km -
Lake Aquitaine Park
2750 Aquitaine Ave, Mississauga ON L5N 3S6 7.87km
-
Scotiabank
9483 Mississauga Rd, Brampton ON L6X 0Z8 1.61km -
TD Bank Financial Group
96 Clementine Dr, Brampton ON L6Y 0L8 3.5km -
RBC Royal Bank
10098 McLaughlin Rd, Brampton ON L7A 2X6 5.25km
- 3 bath
- 3 bed
- 1500 sqft
73 Baycliffe Crescent, Brampton, Ontario • L7A 3Z1 • Northwest Brampton
- 3 bath
- 3 bed
- 1100 sqft
Unit -44 Baycliffe Crescent, Brampton, Ontario • L7A 3Y7 • Northwest Brampton
- 4 bath
- 4 bed
- 2000 sqft
97 Baycliffe Crescent, Brampton, Ontario • L7A 3Z1 • Northwest Brampton












