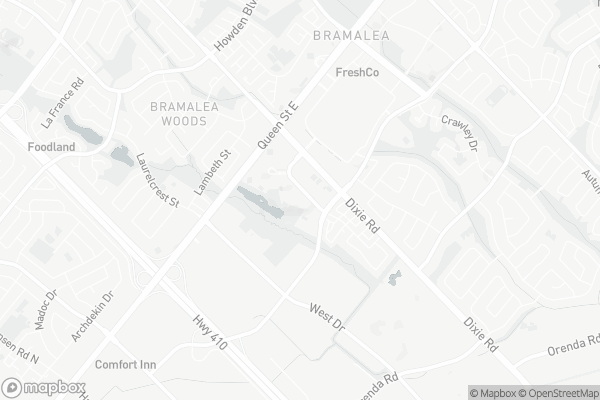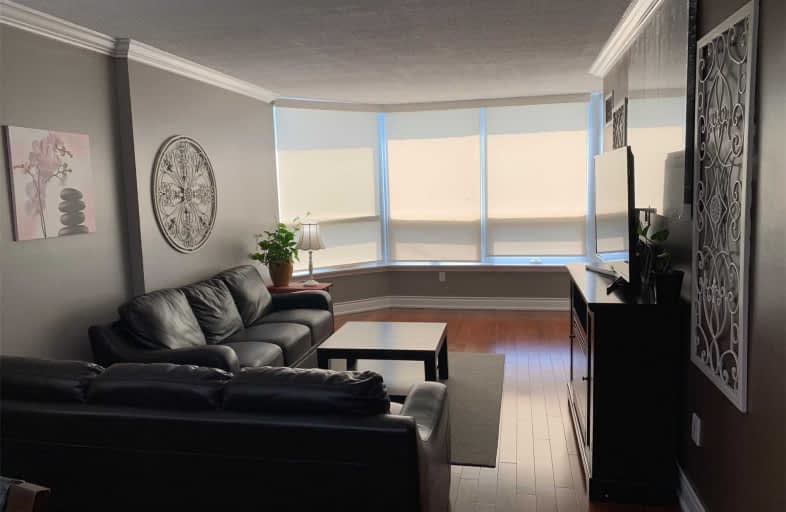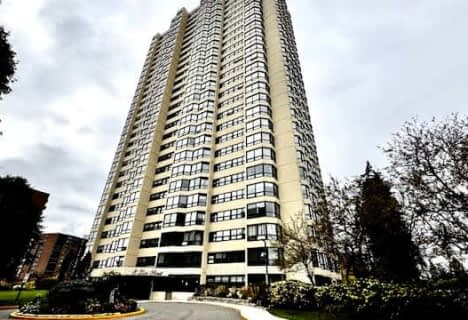Car-Dependent
- Almost all errands require a car.
Good Transit
- Some errands can be accomplished by public transportation.
Bikeable
- Some errands can be accomplished on bike.

Hanover Public School
Elementary: PublicLester B Pearson Catholic School
Elementary: CatholicÉÉC Sainte-Jeanne-d'Arc
Elementary: CatholicSt John Fisher Separate School
Elementary: CatholicBalmoral Drive Senior Public School
Elementary: PublicClark Boulevard Public School
Elementary: PublicJudith Nyman Secondary School
Secondary: PublicHoly Name of Mary Secondary School
Secondary: CatholicChinguacousy Secondary School
Secondary: PublicCentral Peel Secondary School
Secondary: PublicBramalea Secondary School
Secondary: PublicNorth Park Secondary School
Secondary: Public-
Rabba Fine Foods
100 Peel Centre Drive, Brampton 0.36km -
Metro
25 Peel Centre Drive, Brampton 0.68km -
Oceans Fresh Food Market
104-150 West Drive, Brampton 0.72km
-
LCBO
City Centre, 80 Peel Centre Drive, Brampton 0.31km -
Purple Skull Brewing Company
80 Peel Centre Drive, Brampton 0.33km -
The Beer Store
80 Peel Centre Drive, Brampton 0.35km
-
Lazeez Shawarma
14 Lisa Street Unit 1, Brampton 0.33km -
Mr.Sub
14 Lisa Street, Brampton 0.33km -
Walkers Brew
14 Lisa Street, Brampton 0.34km
-
Kung Fu Tea on Peel
50 Peel Centre Drive Unit 112, Brampton 0.49km -
Demetres Bramalea
50 Peel Centre Drive, Brampton 0.49km -
Tim Hortons
35 Peel Centre Drive, Brampton 0.56km
-
CIBC Branch with ATM
60 Peel Centre Drive Unit 1, Brampton 0.34km -
TD Canada Trust Branch and ATM
100 Peel Centre Drive, Brampton 0.38km -
Scotiabank
54 Peel Centre Drive, Brampton 0.42km
-
Electric Vehicle Charging Station - Bramalea City Centre
27-45 Peel Centre Drive, Brampton 0.5km -
Circle K
145 Clark Boulevard, Brampton 0.62km -
Esso
145 Clark Boulevard, Brampton 0.65km
-
Sai Patanjali International Yoga Academy
2001-2 Silver Maple Court, Brampton 0.18km -
Modo Yoga Brampton
205-50 Peel Centre Drive, Brampton 0.49km -
ESQ Athletic Inc.
101 West Drive, Brampton 0.49km
-
Norton Park Community Garden
Brampton 0.11km -
Norton Place Park
170 Clark Boulevard, Brampton 0.3km -
Archway To Bramalea
Dixie Road, Brampton 0.51km
-
Brampton Library - Chinguacousy Branch
150 Central Park Drive, Brampton 1.04km -
Biblioteca c comercial
150 Central Park Drive, Brampton 1.04km -
Brampton Library - Four Corners Branch
65 Queen Street East, Brampton 3.59km
-
SAF Medical Center
440B-25 Peel Centre Drive, Brampton 0.67km -
Bramalea Orthopedics
25 Peel Centre Dr UPPER LEVEL, Bramalea City Centre Drive, Brampton 0.68km -
Kings Cross Doctors Office
17 Kings Cross Road, Brampton 1.37km
-
Bramcity Pharmasave Pharmacy & Methadone Clinic/Walk-in Clinic
14 Lisa Street #2, Brampton 0.33km -
Shoppers Drug Mart
25 Peel Centre Drive Unit 379, Brampton 0.65km -
Metro Pharmacy
25 Peel Centre Drive, Brampton 0.68km
-
Dixie Plaza
14 Lisa Street, Brampton 0.39km -
Clark West Plaza
71 West Drive, Brampton 0.64km -
The Spot
25 Peel Centre Drive, Brampton 0.68km
-
SilverCity Brampton Cinemas
50 Great Lakes Drive, Brampton 4.21km
-
Walkers Brew
14 Lisa Street, Brampton 0.34km -
St. Louis Bar & Grill
100 Peel Centre Drive, Brampton 0.36km -
MOXIES Bramalea City Centre Restaurant
56 Peel Centre Drive, Brampton 0.41km
- 2 bath
- 2 bed
- 1000 sqft
1901-8 Lisa Street, Brampton, Ontario • L6T 4S6 • Queen Street Corridor
- 1 bath
- 2 bed
- 900 sqft
903-18 Knightsbridge Road, Brampton, Ontario • L6T 3X5 • Queen Street Corridor
- 2 bath
- 2 bed
- 1000 sqft
312-3 LISA Street, Brampton, Ontario • L6T 4A2 • Queen Street Corridor





