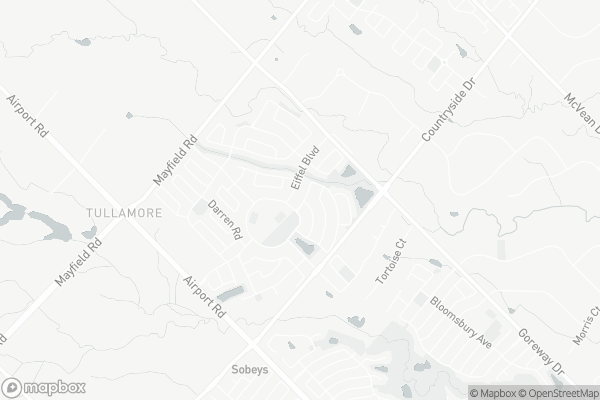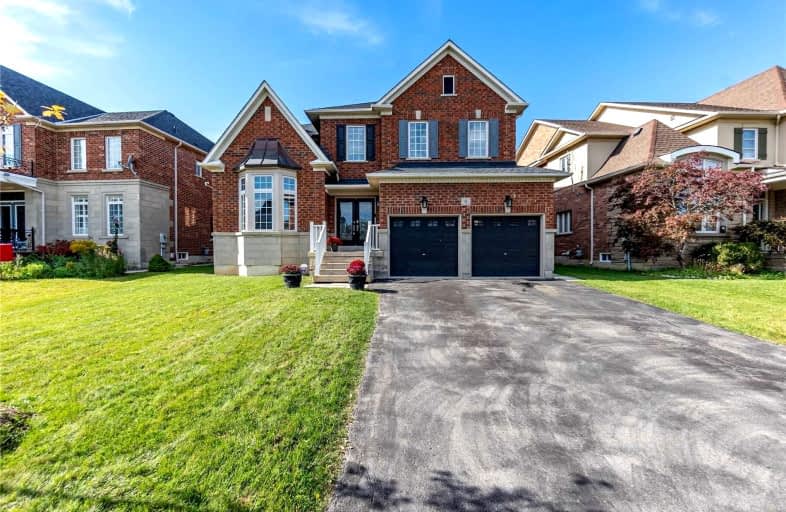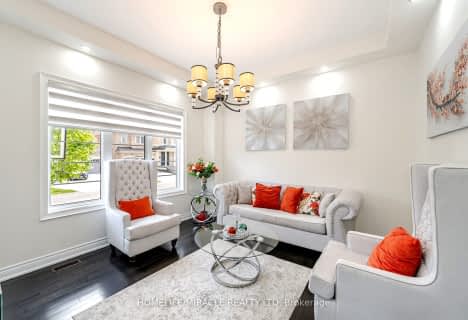Car-Dependent
- Almost all errands require a car.
Some Transit
- Most errands require a car.
Somewhat Bikeable
- Most errands require a car.

Our Lady of Lourdes Catholic Elementary School
Elementary: CatholicHoly Spirit Catholic Elementary School
Elementary: CatholicShaw Public School
Elementary: PublicEagle Plains Public School
Elementary: PublicTreeline Public School
Elementary: PublicMount Royal Public School
Elementary: PublicChinguacousy Secondary School
Secondary: PublicHarold M. Brathwaite Secondary School
Secondary: PublicSandalwood Heights Secondary School
Secondary: PublicLouise Arbour Secondary School
Secondary: PublicSt Marguerite d'Youville Secondary School
Secondary: CatholicMayfield Secondary School
Secondary: Public-
Turtle Jack's
20 Cottrelle Boulevard, Brampton, ON L6S 0E1 4.24km -
Tropical Escape Restaurant & Lounge
2260 Bovaird Drive E, Brampton, ON L6R 3J5 4.54km -
Grand Taj
90 Maritime Ontario Blvd, Brampton, ON L6S 0E7 6.09km
-
Tim Hortons
5998 Mayfield Rd, Caledon, ON L7C 2W1 1.34km -
Tim Horton's
95 Father Tobin Road, Brampton, ON L6R 3K2 2.48km -
Davide Bakery and Cafe
10510 Torbram Road, Brampton, ON L6R 0A3 3.12km
-
Shoppers Drug Mart
10665 Bramalea Road, Brampton, ON L6R 0C3 4.09km -
Brameast Pharmacy
44 - 2130 North Park Drive, Brampton, ON L6S 0C9 4.94km -
Guardian Drugs
630 Peter Robertson Boulevard, Brampton, ON L6R 1T4 5.85km
-
Domino's Pizza
10950 Goreway Drive, Unit B7, Brampton, ON L6P 4N4 0.69km -
Riyasat Sweets & Restaurant
50 Lacoste Boulevard, Unit 121, Brampton, ON L6P 2K2 0.77km -
Brothers Sweets & Restaurant
50 Lacoste Boulevard, Suite 121-122, Brampton, ON L6P 2K2 0.81km
-
Trinity Common Mall
210 Great Lakes Drive, Brampton, ON L6R 2K7 6.88km -
Dollar Dayz
108-50 Lacoste Boulevard, Brampton, ON L6P 3Z8 0.85km -
Walmart
5071 Mayfield Road, Suite 5001, Brampton, ON L7C 0Z5 3.46km
-
Sobeys
10970 Airport Road, Brampton, ON L6R 0E1 1.11km -
Indian Punjabi Bazaar
115 Fathertobin Road, Brampton, ON L6R 0L7 2.43km -
Fortinos
55 Mountain Ash Road, Brampton, ON L6R 1W4 3.72km
-
LCBO
170 Sandalwood Pky E, Brampton, ON L6Z 1Y5 8.27km -
Lcbo
80 Peel Centre Drive, Brampton, ON L6T 4G8 9.04km -
LCBO
8260 Highway 27, York Regional Municipality, ON L4H 0R9 9.39km
-
H&R Heating and Air Conditioning Solutions
Brampton, ON L6R 2W6 12.03km -
In & Out Car Wash
9499 Airport Rd, Brampton, ON L6T 5T2 5.06km -
Bramgate Volkswagen
15 Coachworks Cres, Brampton, ON L6R 3Y2 5.45km
-
SilverCity Brampton Cinemas
50 Great Lakes Drive, Brampton, ON L6R 2K7 6.81km -
Landmark Cinemas 7 Bolton
194 McEwan Drive E, Caledon, ON L7E 4E5 8.43km -
Rose Theatre Brampton
1 Theatre Lane, Brampton, ON L6V 0A3 11.7km
-
Brampton Library, Springdale Branch
10705 Bramalea Rd, Brampton, ON L6R 0C1 4.01km -
Brampton Library
150 Central Park Dr, Brampton, ON L6T 1B4 8.55km -
Gore Meadows Community Centre & Library
10150 The Gore Road, Brampton, ON L6P 0A6 4.06km
-
Brampton Civic Hospital
2100 Bovaird Drive, Brampton, ON L6R 3J7 5.27km -
William Osler Hospital
Bovaird Drive E, Brampton, ON 5.2km -
LifeLabs
2 Dewside Dr, Ste 201A, Brampton, ON L6R 0X5 4.12km
-
Chinguacousy Park
Central Park Dr (at Queen St. E), Brampton ON L6S 6G7 7.63km -
Dunblaine Park
Brampton ON L6T 3H2 8.77km -
Wincott Park
Wincott Dr, Toronto ON 19.28km
-
Scotiabank
160 Yellow Avens Blvd (at Airport Rd.), Brampton ON L6R 0M5 1.56km -
TD Bank Financial Group
9085 Airport Rd, Brampton ON L6S 0B8 6.35km -
TD Bank Financial Group
3978 Cottrelle Blvd, Brampton ON L6P 2R1 6.79km
- 5 bath
- 5 bed
- 3500 sqft
30 Trail Rider Drive, Brampton, Ontario • L6P 4M4 • Toronto Gore Rural Estate
- 4 bath
- 4 bed
24 Trailhead Crescent, Brampton, Ontario • L6R 3H3 • Sandringham-Wellington
- 5 bath
- 4 bed
- 2500 sqft
6 Arctic Fox Crescent, Brampton, Ontario • L6R 0J2 • Sandringham-Wellington
- 5 bath
- 5 bed
- 3000 sqft
50 Northface Crescent, Brampton, Ontario • L6R 2Y2 • Sandringham-Wellington
- 4 bath
- 4 bed
26 Mountainberry Road, Brampton, Ontario • L6R 1J3 • Sandringham-Wellington
- 7 bath
- 5 bed
- 3500 sqft
62 Leparc Road, Brampton, Ontario • L6P 2K6 • Vales of Castlemore North
- 6 bath
- 5 bed
- 2500 sqft
22 Vanwood Crescent, Brampton, Ontario • L6P 2X4 • Vales of Castlemore
- 6 bath
- 4 bed
- 3500 sqft
20 Elderbridge Road, Brampton, Ontario • L6P 4G5 • Toronto Gore Rural Estate
- 4 bath
- 4 bed
- 2500 sqft
154 Father Tobin Road, Brampton, Ontario • L6R 0E3 • Sandringham-Wellington













