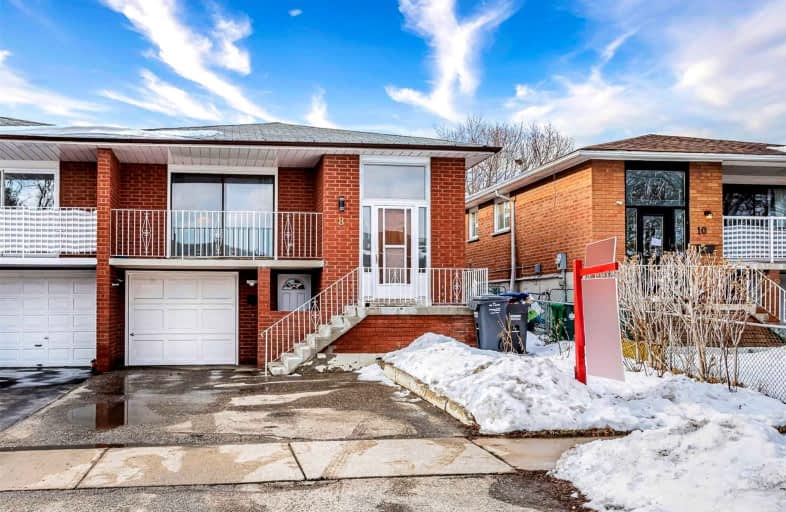Car-Dependent
- Almost all errands require a car.
6
/100
Some Transit
- Most errands require a car.
46
/100
Somewhat Bikeable
- Most errands require a car.
47
/100

Madoc Drive Public School
Elementary: Public
1.10 km
Harold F Loughin Public School
Elementary: Public
0.81 km
Father C W Sullivan Catholic School
Elementary: Catholic
1.04 km
Gordon Graydon Senior Public School
Elementary: Public
0.44 km
Arnott Charlton Public School
Elementary: Public
0.92 km
St Joachim Separate School
Elementary: Catholic
0.78 km
Archbishop Romero Catholic Secondary School
Secondary: Catholic
2.75 km
Central Peel Secondary School
Secondary: Public
1.49 km
Cardinal Leger Secondary School
Secondary: Catholic
3.07 km
Harold M. Brathwaite Secondary School
Secondary: Public
3.34 km
North Park Secondary School
Secondary: Public
1.23 km
Notre Dame Catholic Secondary School
Secondary: Catholic
1.99 km
-
Gage Park
2 Wellington St W (at Wellington St. E), Brampton ON L6Y 4R2 3.11km -
Chinguacousy Park
Central Park Dr (at Queen St. E), Brampton ON L6S 6G7 3.1km -
Knightsbridge Park
Knightsbridge Rd (Central Park Dr), Bramalea ON 3.27km
-
CIBC
380 Bovaird Dr E, Brampton ON L6Z 2S6 1.82km -
TD Bank Financial Group
10908 Hurontario St, Brampton ON L7A 3R9 4.81km -
RBC Royal Bank
10555 Bramalea Rd (Sandalwood Rd), Brampton ON L6R 3P4 4.91km














