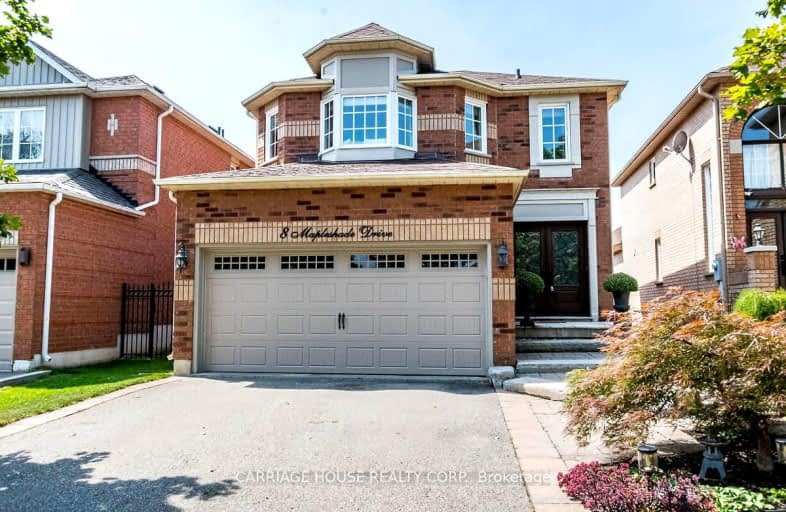Somewhat Walkable
- Some errands can be accomplished on foot.
Some Transit
- Most errands require a car.
Bikeable
- Some errands can be accomplished on bike.

St Stephen Separate School
Elementary: CatholicSomerset Drive Public School
Elementary: PublicSt. Lucy Catholic Elementary School
Elementary: CatholicSt. Josephine Bakhita Catholic Elementary School
Elementary: CatholicBurnt Elm Public School
Elementary: PublicSt Rita Elementary School
Elementary: CatholicParkholme School
Secondary: PublicHeart Lake Secondary School
Secondary: PublicNotre Dame Catholic Secondary School
Secondary: CatholicSt Marguerite d'Youville Secondary School
Secondary: CatholicFletcher's Meadow Secondary School
Secondary: PublicSt Edmund Campion Secondary School
Secondary: Catholic-
Endzone Sports Bar & Grill
10886 Hurontario Street, Unit 1A, Brampton, ON L7A 3R9 1.07km -
Keltic Rock Pub & Restaurant
180 Sandalwood Parkway E, Brampton, ON L6Z 1Y4 2.1km -
2 Bicas
15-2 Fisherman Drive, Brampton, ON L7A 1B5 2.44km
-
McDonald's
11670 Hurontario St.N., Brampton, ON L7A 1E6 0.15km -
Tim Hortons
11947-11975 Hurontario Street, Brampton, ON L6Z 4P7 0.5km -
Tim Hortons
210 Wanless Drive, Brampton, ON L7A 3K2 0.79km
-
Anytime Fitness
10906 Hurontario St, Units D 4,5 & 6, Brampton, ON L7A 3R9 0.88km -
Goodlife Fitness
10088 McLaughlin Road, Brampton, ON L7A 2X6 4.1km -
LA Fitness
225 Fletchers Creek Blvd, Brampton, ON L6X 0Y7 4.54km
-
Shoppers Drug Mart
180 Sandalwood Parkway, Brampton, ON L6Z 1Y4 2.17km -
Heart Lake IDA
230 Sandalwood Parkway E, Brampton, ON L6Z 1N1 2.57km -
Canada Post
230 Sandalwood Pky E, Brampton, ON L6Z 1R3 2.6km
-
Subway
Brinkley Plaza, 11670 Hurontario Street, Brampton, ON L7A 1R2 0.16km -
McDonald's
11670 Hurontario St.N., Brampton, ON L7A 1E6 0.15km -
Tim Horton's Bell Nexxia
11980 Hurontario Street, Brampton, ON L7A 1E6 0.42km
-
Trinity Common Mall
210 Great Lakes Drive, Brampton, ON L6R 2K7 4.56km -
Centennial Mall
227 Vodden Street E, Brampton, ON L6V 1N2 6.1km -
Kennedy Square Mall
50 Kennedy Rd S, Brampton, ON L6W 3E7 7.89km
-
Sobeys
11965 Hurontario Street, Brampton, ON L6Z 4P7 0.51km -
Metro
180 Sandalwood Parkway E, Brampton, ON L6Z 1Y4 2.09km -
Cactus Exotic Foods
13 Fisherman Drive, Brampton, ON L7A 2X9 2.55km
-
LCBO
170 Sandalwood Pky E, Brampton, ON L6Z 1Y5 2.21km -
LCBO
31 Worthington Avenue, Brampton, ON L7A 2Y7 5.26km -
The Beer Store
11 Worthington Avenue, Brampton, ON L7A 2Y7 5.35km
-
Auto Supreme
11482 Hurontario Street, Brampton, ON L7A 1E6 0.23km -
Petro-Canada
5 Sandalwood Parkway W, Brampton, ON L7A 1J6 2.08km -
Planet Ford
111 Canam Crescent, Brampton, ON L7A 1A9 3.87km
-
SilverCity Brampton Cinemas
50 Great Lakes Drive, Brampton, ON L6R 2K7 4.4km -
Rose Theatre Brampton
1 Theatre Lane, Brampton, ON L6V 0A3 6.84km -
Garden Square
12 Main Street N, Brampton, ON L6V 1N6 6.95km
-
Brampton Library, Springdale Branch
10705 Bramalea Rd, Brampton, ON L6R 0C1 5.78km -
Brampton Library - Four Corners Branch
65 Queen Street E, Brampton, ON L6W 3L6 6.99km -
Southfields Community Centre
225 Dougall Avenue, Caledon, ON L7C 2H1 3.12km
-
William Osler Hospital
Bovaird Drive E, Brampton, ON 6.6km -
Brampton Civic Hospital
2100 Bovaird Drive, Brampton, ON L6R 3J7 6.52km -
Sandalwood Medical Centre
170 Sandalwood Parkway E, Unit 1, Brampton, ON L6Z 1Y5 2.16km
-
Gage Park
2 Wellington St W (at Wellington St. E), Brampton ON L6Y 4R2 7.31km -
Chinguacousy Park
Central Park Dr (at Queen St. E), Brampton ON L6S 6G7 7.95km -
Dunblaine Park
Brampton ON L6T 3H2 9.88km
-
CIBC
380 Bovaird Dr E, Brampton ON L6Z 2S6 3.84km -
Scotiabank
66 Quarry Edge Dr (at Bovaird Dr.), Brampton ON L6V 4K2 4.13km -
Scotiabank
284 Queen St E (at Hansen Rd.), Brampton ON L6V 1C2 6.99km
- 5 bath
- 4 bed
- 2500 sqft
53 CHALKFARM Crescent, Brampton, Ontario • L7A 3W1 • Northwest Sandalwood Parkway
- 4 bath
- 4 bed
- 2500 sqft
24 Lightheart Drive North, Caledon, Ontario • L7C 1E3 • Rural Caledon
- 6 bath
- 4 bed
- 3000 sqft
28 Fairlight Street, Brampton, Ontario • L6Z 3W2 • Heart Lake West
- 5 bath
- 4 bed
- 2500 sqft
1 Brookwater Crescent, Caledon, Ontario • L7C 4A3 • Rural Caledon














