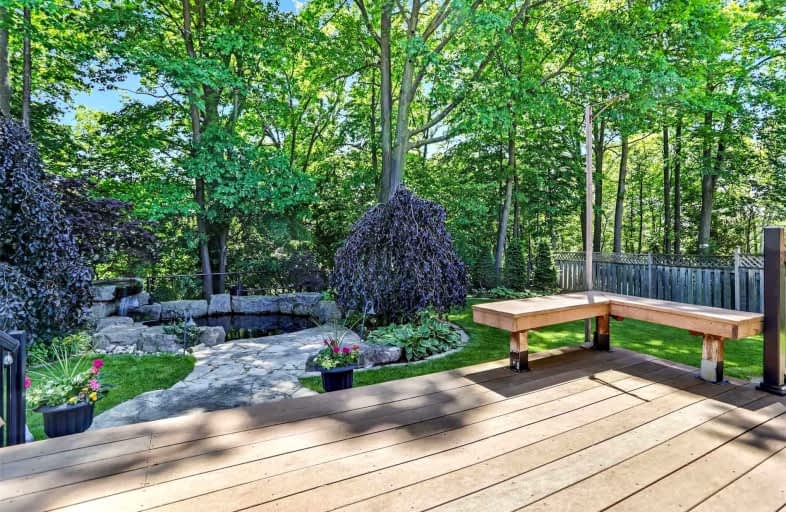
ÉÉC Saint-Jean-Bosco
Elementary: CatholicSacred Heart Separate School
Elementary: CatholicSt Stephen Separate School
Elementary: CatholicSomerset Drive Public School
Elementary: PublicRobert H Lagerquist Senior Public School
Elementary: PublicTerry Fox Public School
Elementary: PublicHarold M. Brathwaite Secondary School
Secondary: PublicHeart Lake Secondary School
Secondary: PublicNotre Dame Catholic Secondary School
Secondary: CatholicLouise Arbour Secondary School
Secondary: PublicSt Marguerite d'Youville Secondary School
Secondary: CatholicMayfield Secondary School
Secondary: Public- 5 bath
- 4 bed
- 2500 sqft
53 CHALKFARM Crescent, Brampton, Ontario • L7A 3W1 • Northwest Sandalwood Parkway
- 4 bath
- 4 bed
- 2500 sqft
24 Lightheart Drive North, Caledon, Ontario • L7C 1E3 • Rural Caledon
- 6 bath
- 4 bed
- 3000 sqft
28 Fairlight Street, Brampton, Ontario • L6Z 3W2 • Heart Lake West
- 3 bath
- 5 bed
- 3000 sqft
20 Whitmore Court, Brampton, Ontario • L6Z 2A5 • Heart Lake West
- 4 bath
- 4 bed
- 2500 sqft
176 Newhouse Boulevard, Caledon, Ontario • L7C 4E1 • Rural Caledon
- 5 bath
- 4 bed
- 2500 sqft
17 Seymour Road, Brampton, Ontario • L6R 4A9 • Sandringham-Wellington North
- 5 bath
- 4 bed
- 2500 sqft
1 Brookwater Crescent, Caledon, Ontario • L7C 4A3 • Rural Caledon














