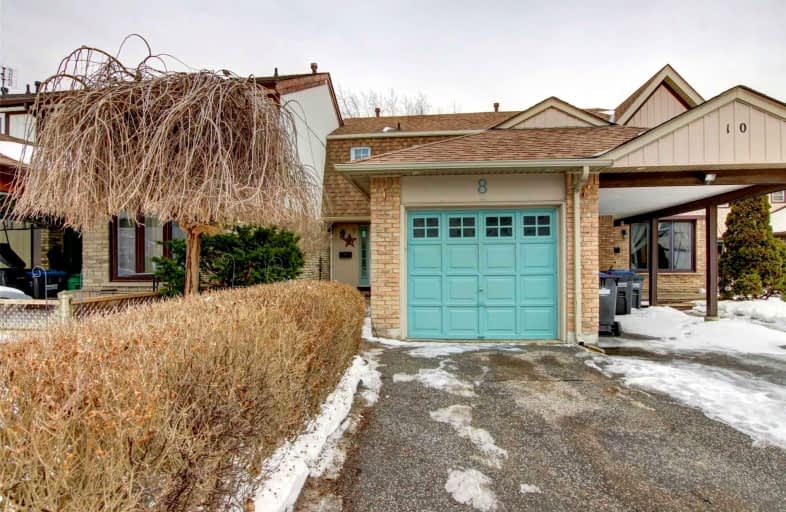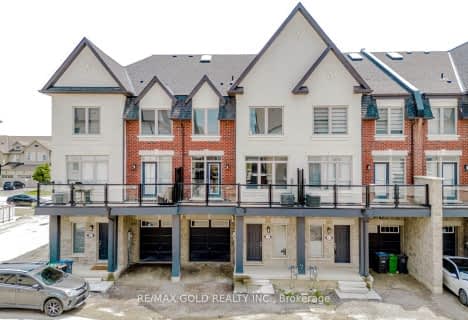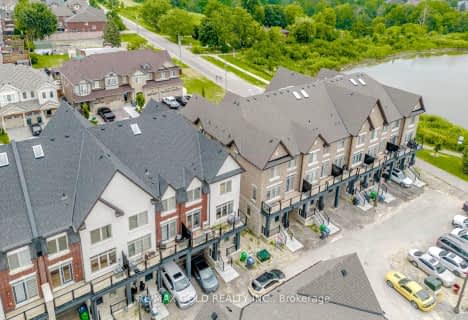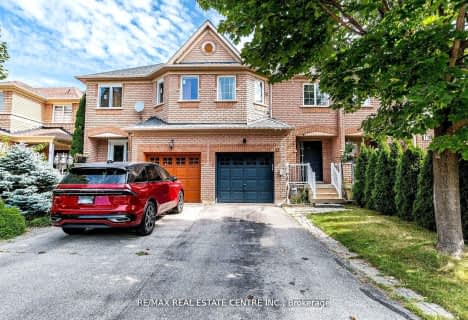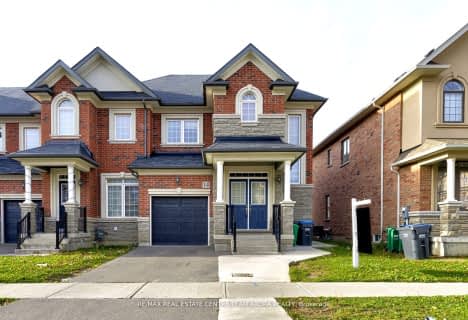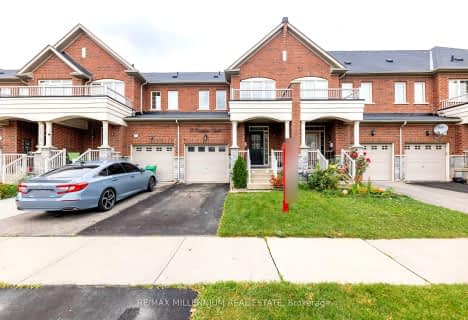
Sacred Heart Separate School
Elementary: CatholicSt Stephen Separate School
Elementary: CatholicSomerset Drive Public School
Elementary: PublicSt Leonard School
Elementary: CatholicRobert H Lagerquist Senior Public School
Elementary: PublicTerry Fox Public School
Elementary: PublicParkholme School
Secondary: PublicHarold M. Brathwaite Secondary School
Secondary: PublicHeart Lake Secondary School
Secondary: PublicNotre Dame Catholic Secondary School
Secondary: CatholicSt Marguerite d'Youville Secondary School
Secondary: CatholicFletcher's Meadow Secondary School
Secondary: Public-
Metro
180 Sandalwood Parkway East, Brampton 0.49km -
Food Basics
10886 Hurontario Street, Brampton 0.97km -
Brinthavan supermarket
13 Fisherman Drive, Brampton 1.54km
-
LCBO
Heart Lake Town Centre, 170 Sandalwood Parkway East, Brampton 0.43km -
The Beer Store
180 Sandalwood Parkway East, Brampton 0.65km -
Wine Rack
11965 Hurontario Street, Brampton 1.79km
-
Osmow's Shawarma
170 Sandalwood Parkway East, Brampton 0.42km -
Eggsmart
164 Sandalwood Parkway East Unit #100, Brampton 0.42km -
Fresh Burrito
164 Sandalwood Parkway East Unit 105 A, Brampton 0.42km
-
Tim Hortons
156 Sandalwood Parkway East, Brampton 0.52km -
McDonald's
160 Sandalwood Parkway East, Brampton 0.57km -
Tim Hortons
240 Wanless Drive, Brampton 1.02km
-
TD Canada Trust Branch and ATM
150 Sandalwood Parkway East, Brampton 0.5km -
RBC Royal Bank
164 Sandalwood Parkway East, Brampton 0.52km -
BMO Bank of Montreal
180 Sandalwood Parkway East, Brampton 0.53km
-
Petro-Canada
200 Sandalwood Parkway East, Brampton 0.69km -
Circle K
230 Wanless Drive, Brampton 1.05km -
Petro-Canada & Car Wash
5 Sandalwood Parkway West, Brampton 1.16km
-
Signature Shape FitCamp for Women
164 Sandalwood Parkway East Unit 125, Brampton 0.46km -
7X Fitness for Women
164 Sandalwood Parkway East Unit 125, Brampton 0.52km -
Anytime Fitness
10906 Hurontario Street D 4,5 & 6, Brampton 0.92km
-
Loafer’s Lake Park
Brampton 0.29km -
Rotary Centennial Gardens
Brampton 0.35km -
Loafer's Lake Park
1X9, Etobicoke Creek Trail, Brampton 0.38km
-
Brampton Library - Cyril Clark Branch
20 Loafers Lake Lane, Brampton 0.28km -
Caledon Public Library - Margaret Dunn Valleywood Branch
20 Snelcrest Drive, Caledon 3.07km -
Caledon Public LIbrary - Southfields Village Branch
225 Dougall Avenue, Caledon 3.76km
-
Regional Kidney Wellness Centre
3 Conestoga Drive Suite 101, Brampton 0.59km -
Lee Bob
180 Sandalwood Pkwy E, Brampton 0.67km -
Richvale Medical Center
230 Sandalwood Parkway East, Brampton 1.07km
-
Sandalwood Medical Pharmacy
170 Sandalwood Parkway East, Brampton 0.43km -
Wali Medical clinic
164 Sandalwood Parkway East Suite 200, Brampton 0.52km -
Shoppers Drug Mart
180 Sandalwood Parkway East, Brampton 0.66km
-
Sandalwood Place
170 Sandalwood Parkway East, Brampton 0.46km -
Shopping Plaza
180 Sandalwood Pky, Brampton 0.58km -
Wanless Centre
10886 Hurontario Street, Brampton 0.94km
-
Cyril Clark Library Lecture Hall
20 Loafers Lake Lane, Brampton 0.28km -
SilverCity Brampton Cinemas
50 Great Lakes Drive, Brampton 2.85km -
New Way Cinema - Videography & Photography - Toronto, Brampton, Mississauga, GTA
43 Mapleview Avenue, Brampton 4.37km
-
Keltic Rock Pub & Restaurant
180 Sandalwood Parkway East, Brampton 0.51km -
Endzone Sports Bar & Grill
10886 Hurontario Street UNIT 1A, Brampton 0.86km -
Boar N Wing Sports Grill - Brampton
1a-10886 Hurontario Street, Brampton 1.03km
- 4 bath
- 3 bed
17 Coppermill Drive, Brampton, Ontario • L7A 1N4 • Northwest Sandalwood Parkway
- 4 bath
- 3 bed
7 Pendulum Circle North, Brampton, Ontario • L6R 3N5 • Sandringham-Wellington
- 4 bath
- 3 bed
- 1500 sqft
14 Hines Street, Brampton, Ontario • L7A 4X5 • Northwest Brampton
- 3 bath
- 3 bed
- 1500 sqft
67 Callandar Road, Brampton, Ontario • L7A 0H1 • Northwest Brampton
- 4 bath
- 3 bed
- 1500 sqft
13 Seedland Crescent, Brampton, Ontario • L6R 0Z6 • Sandringham-Wellington
- 4 bath
- 3 bed
- 1500 sqft
55 Samantha Crescent, Brampton, Ontario • L6Z 0A6 • Sandringham-Wellington
