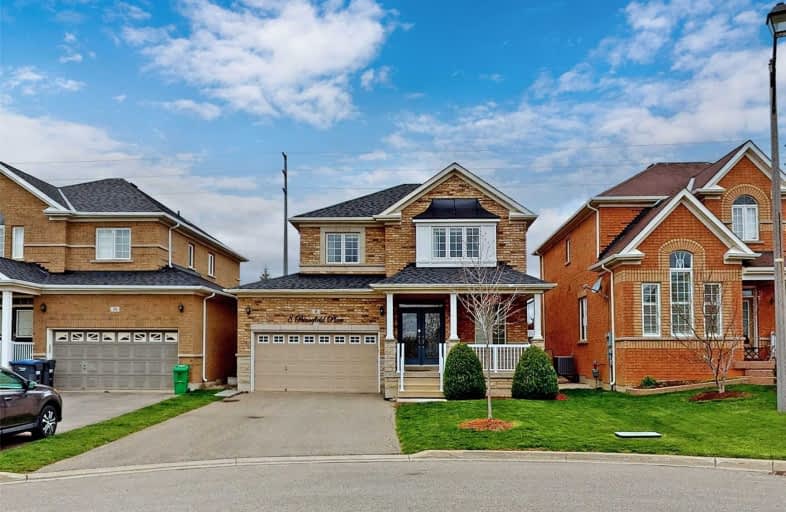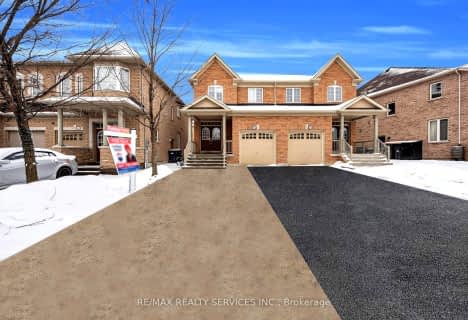
Stanley Mills Public School
Elementary: PublicShaw Public School
Elementary: PublicCarberry Public School
Elementary: PublicHewson Elementary Public School
Elementary: PublicLougheed Middle School
Elementary: PublicSunny View Middle School
Elementary: PublicChinguacousy Secondary School
Secondary: PublicHarold M. Brathwaite Secondary School
Secondary: PublicSandalwood Heights Secondary School
Secondary: PublicLouise Arbour Secondary School
Secondary: PublicSt Marguerite d'Youville Secondary School
Secondary: CatholicMayfield Secondary School
Secondary: Public- 4 bath
- 3 bed
- 1500 sqft
42 Pennyroyal Crescent, Brampton, Ontario • L6S 6J7 • Bramalea North Industrial
- 4 bath
- 4 bed
- 2500 sqft
17 Wildhorse Lane, Brampton, Ontario • L6R 2J5 • Sandringham-Wellington
- 4 bath
- 4 bed
94 Saintsbury Crescent, Brampton, Ontario • L6R 2V8 • Sandringham-Wellington
- 5 bath
- 4 bed
- 2000 sqft
23 Wild Indigo Crescent, Brampton, Ontario • L6R 2J9 • Sandringham-Wellington
- 3 bath
- 3 bed
- 1500 sqft
76 Dewridge Court, Brampton, Ontario • L6R 3C1 • Sandringham-Wellington
- 4 bath
- 3 bed
- 1500 sqft
42 Ural Circle, Brampton, Ontario • L6R 1H3 • Sandringham-Wellington














