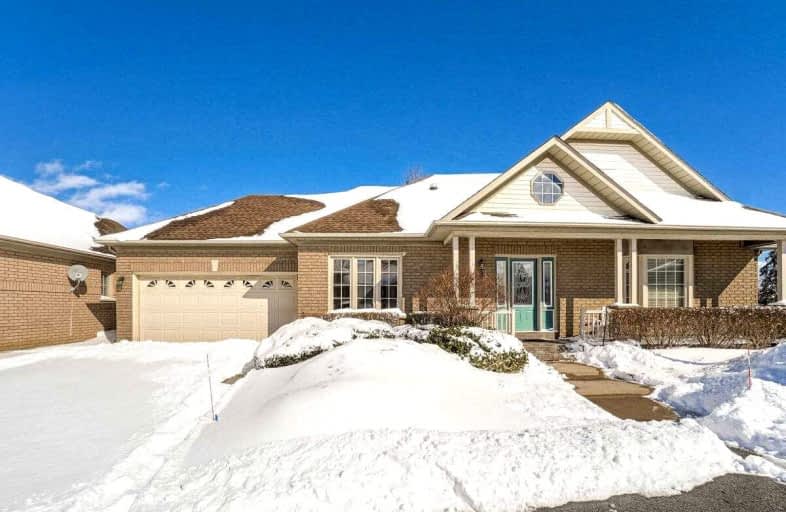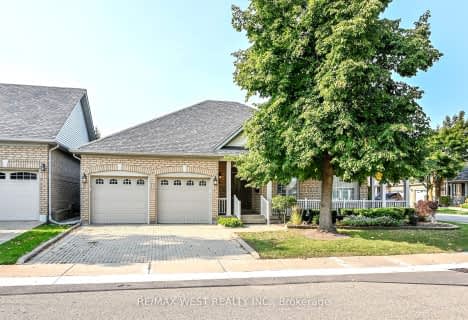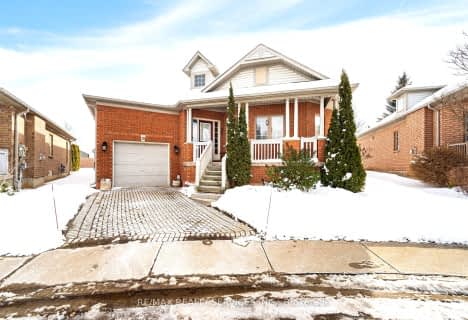
Esker Lake Public School
Elementary: PublicSt Isaac Jogues Elementary School
Elementary: CatholicVenerable Michael McGivney Catholic Elementary School
Elementary: CatholicOur Lady of Providence Elementary School
Elementary: CatholicSpringdale Public School
Elementary: PublicGreat Lakes Public School
Elementary: PublicHarold M. Brathwaite Secondary School
Secondary: PublicHeart Lake Secondary School
Secondary: PublicNotre Dame Catholic Secondary School
Secondary: CatholicLouise Arbour Secondary School
Secondary: PublicSt Marguerite d'Youville Secondary School
Secondary: CatholicMayfield Secondary School
Secondary: Public-
Metro
20 Great Lakes Drive, Brampton 1.58km -
ShrieStore
39 Tollgate Street, Brampton 1.59km -
Metro
180 Sandalwood Parkway East, Brampton 2.58km
-
Wine Rack
20 Great Lakes Drive, Brampton 1.63km -
Beer Store 2022
10585 Bramalea Road, Brampton 1.88km -
The Wine Shop
930 North Park Drive, Brampton 2.46km
-
Gino's Pizza
630 Peter Robertson Boulevard, Brampton 0.99km -
Taza Xpress Brampton
630 Peter Robertson Boulevard, Brampton 1.02km -
Dixie Sweets & Restaurant
630 Peter Robertson Boulevard, Brampton 1.08km
-
Tim Hortons
620 Peter Robertson Boulevard, Brampton 1.08km -
Tim Hortons
10606 Heart Lake Road, Brampton 1.14km -
Tim Hortons
20 Great Lakes Drive, Brampton 1.63km
-
CIBC Branch with ATM
630 Peter Robertson Boulevard, Brampton 0.98km -
Meridian Credit Union
10545 Bramalea Road Building H, Unit 8, Brampton 1.71km -
RBC Royal Bank
10555 Bramalea Road, Brampton 1.73km
-
Shell
490 Great Lakes Drive, Brampton 0.34km -
Petro-Canada & Car Wash
10561 Heart Lake Road, Brampton 1.03km -
Esso
620 Peter Robertson Boulevard, Brampton 1.07km
-
Brampton Trinity Cricket Home Field
825-969 Sandalwood Parkway East, Brampton 0.18km -
Crunch Fitness - Brampton North
North, 630 Peter Robertson Boulevard, Brampton 1.01km -
Fit4Less
210 Great Lakes Drive, Brampton 1.34km
-
Park block 158
94-90 Cookview Drive, Brampton 0.56km -
Blue Oak Park
11 Sugarpine Court, Brampton 0.82km -
Wiggins Park
37 Egypt Drive, Brampton 0.95km
-
Brampton Library, Springdale Branch
10705 Bramalea Road, Brampton 1.8km -
Brampton Library - Cyril Clark Branch
20 Loafers Lake Lane, Brampton 2.99km
-
Great Lakes Medical Centre
25 Great Lakes Drive, Brampton 1.63km -
Bramalea North Medical Centre
2 Dewside Drive, Brampton 1.69km -
Richvale Medical Center
230 Sandalwood Parkway East, Brampton 2.03km
-
Guardian - Springdale Pharmacy
630 Peter Robertson Boulevard, Brampton 1.02km -
Metro Pharmacy
20 Great Lakes Drive, Brampton 1.58km -
Shoppers Drug Mart
25 Great Lakes Drive, Brampton 1.63km
-
Woodsmere Shopping Center
630 Peter Robertson Boulevard, Brampton 1.02km -
Laura
210 Great Lakes Drive, Brampton 1.36km -
Trinity Common Brampton
210 Great Lakes Drive, Brampton 1.36km
-
SilverCity Brampton Cinemas
50 Great Lakes Drive, Brampton 1.22km -
New Way Cinema - Videography & Photography - Toronto, Brampton, Mississauga, GTA
43 Mapleview Avenue, Brampton 1.36km -
Cyril Clark Library Lecture Hall
20 Loafers Lake Lane, Brampton 2.99km
-
Pro Sports Bar & Restaurant
630 Peter Robertson Boulevard, Brampton 1.09km -
Wild Wing
210 Great Lakes Drive, Brampton 1.73km -
NINE 18
10100 Heart Lake Road, Brampton 2.27km
- 3 bath
- 2 bed
- 1600 sqft
1 Wellford Gate, Brampton, Ontario • L6R 1W5 • Sandringham-Wellington
- 2 bath
- 2 bed
- 1400 sqft
33-28 Calliandra Trail, Brampton, Ontario • L6R 0S3 • Sandringham-Wellington
- 4 bath
- 2 bed
- 1800 sqft
27-17 Orchard Park Gate, Brampton, Ontario • L6R 1W5 • Sandringham-Wellington
- 2 bath
- 2 bed
- 1600 sqft
10 Orchard Park Gate, Brampton, Ontario • L6R 1W5 • Sandringham-Wellington
- 3 bath
- 2 bed
- 1400 sqft
34-54 Locust Drive, Brampton, Ontario • L6R 0W2 • Sandringham-Wellington
- 2 bath
- 2 bed
- 1200 sqft
3 Gumtree Street, Brampton, Ontario • L6R 4C7 • Sandringham-Wellington








