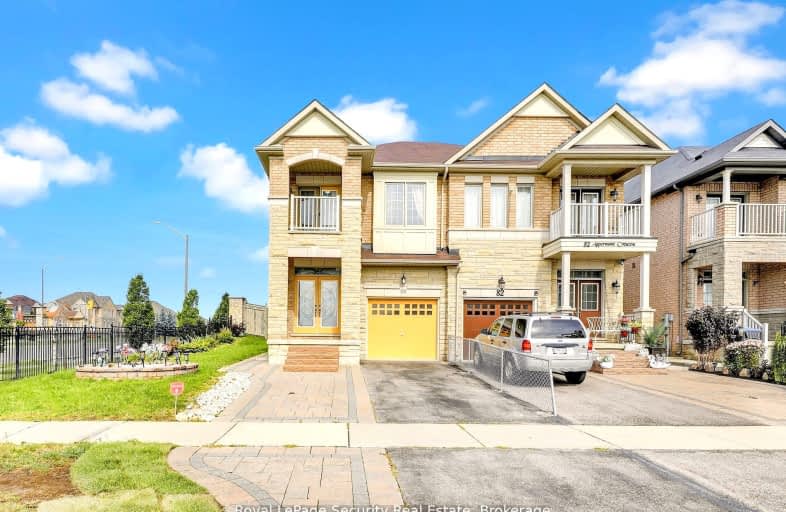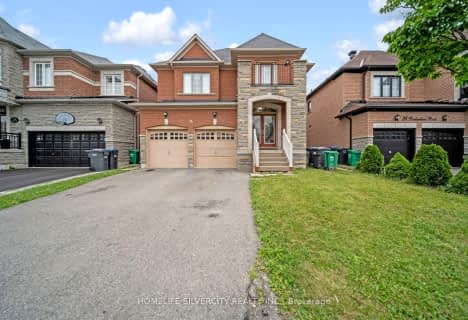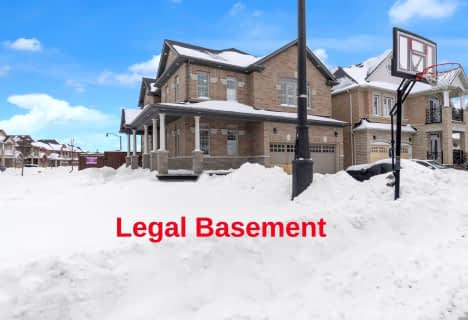Car-Dependent
- Most errands require a car.
29
/100
Some Transit
- Most errands require a car.
39
/100
Bikeable
- Some errands can be accomplished on bike.
58
/100

Castle Oaks P.S. Elementary School
Elementary: Public
0.37 km
Thorndale Public School
Elementary: Public
1.80 km
Castlemore Public School
Elementary: Public
1.45 km
Claireville Public School
Elementary: Public
2.95 km
Sir Isaac Brock P.S. (Elementary)
Elementary: Public
0.27 km
Beryl Ford
Elementary: Public
0.78 km
Ascension of Our Lord Secondary School
Secondary: Catholic
8.39 km
Holy Cross Catholic Academy High School
Secondary: Catholic
6.15 km
Sandalwood Heights Secondary School
Secondary: Public
6.61 km
Cardinal Ambrozic Catholic Secondary School
Secondary: Catholic
1.34 km
Castlebrooke SS Secondary School
Secondary: Public
1.50 km
St Thomas Aquinas Secondary School
Secondary: Catholic
7.18 km
-
Chinguacousy Park
Central Park Dr (at Queen St. E), Brampton ON L6S 6G7 9.01km -
Sentinel park
Toronto ON 14.95km -
Wincott Park
Wincott Dr, Toronto ON 15.5km
-
TD Bank Financial Group
3978 Cottrelle Blvd, Brampton ON L6P 2R1 1.73km -
CIBC
8535 Hwy 27 (Langstaff Rd & Hwy 27), Woodbridge ON L4H 4Y1 3.87km -
Scotiabank
160 Yellow Avens Blvd (at Airport Rd.), Brampton ON L6R 0M5 5.99km














