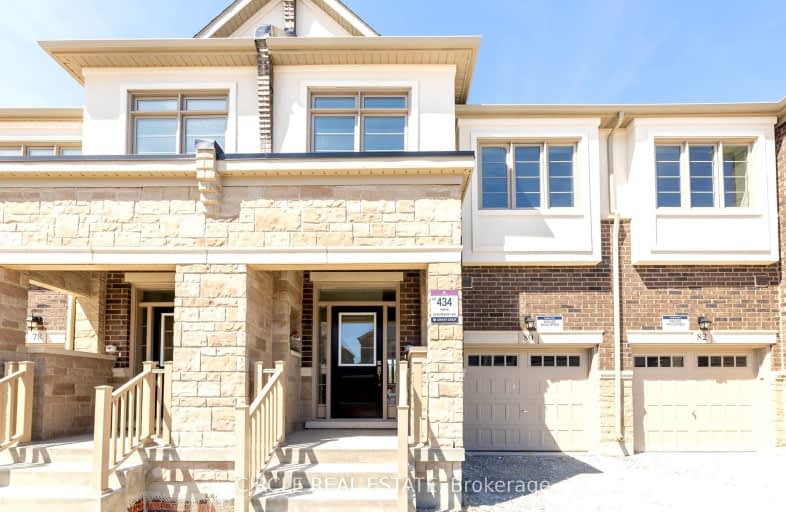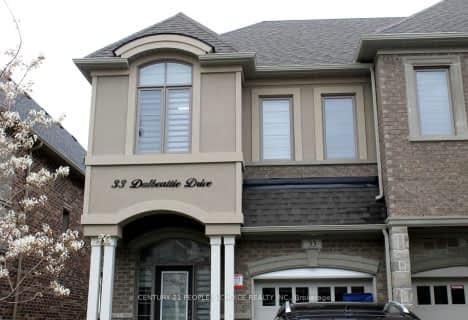Car-Dependent
- Almost all errands require a car.
16
/100
Some Transit
- Most errands require a car.
27
/100
Somewhat Bikeable
- Most errands require a car.
29
/100

Whaley's Corners Public School
Elementary: Public
2.01 km
Huttonville Public School
Elementary: Public
0.35 km
Springbrook P.S. (Elementary)
Elementary: Public
3.34 km
Lorenville P.S. (Elementary)
Elementary: Public
2.85 km
Eldorado P.S. (Elementary)
Elementary: Public
2.34 km
Ingleborough (Elementary)
Elementary: Public
2.48 km
Jean Augustine Secondary School
Secondary: Public
3.53 km
École secondaire Jeunes sans frontières
Secondary: Public
4.40 km
St Augustine Secondary School
Secondary: Catholic
4.26 km
St. Roch Catholic Secondary School
Secondary: Catholic
3.76 km
David Suzuki Secondary School
Secondary: Public
3.96 km
St Edmund Campion Secondary School
Secondary: Catholic
6.45 km
-
Tobias Mason Park
3200 Cactus Gate, Mississauga ON L5N 8L6 5.98km -
Lake Aquitaine Park
2750 Aquitaine Ave, Mississauga ON L5N 3S6 7.25km -
Millers Grove Park
Mississauga ON 8.37km
-
TD Bank Financial Group
96 Clementine Dr, Brampton ON L6Y 0L8 4.38km -
RBC Royal Bank
2965 Argentia Rd (Winston Churchill Blvd.), Mississauga ON L5N 0A2 4.94km -
TD Bank Financial Group
3120 Argentia Rd (Winston Churchill Blvd), Mississauga ON 5.18km




