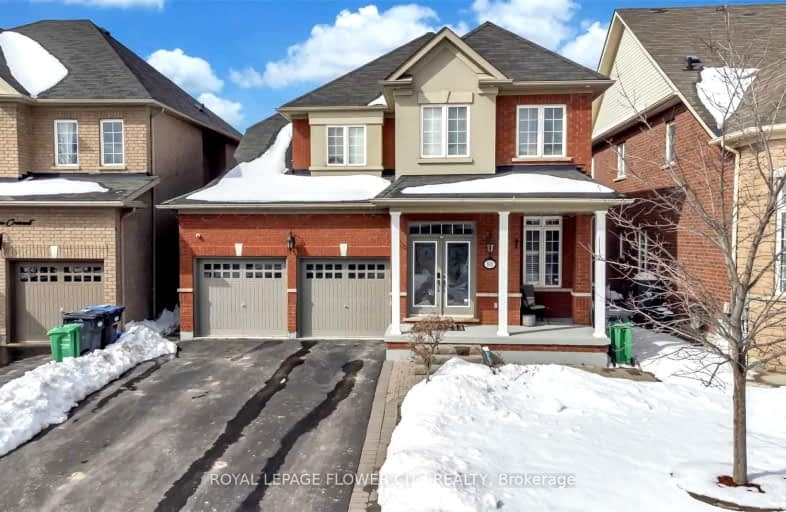Car-Dependent
- Almost all errands require a car.
Some Transit
- Most errands require a car.
Bikeable
- Some errands can be accomplished on bike.

St Stephen Separate School
Elementary: CatholicSt. Lucy Catholic Elementary School
Elementary: CatholicSt. Josephine Bakhita Catholic Elementary School
Elementary: CatholicBurnt Elm Public School
Elementary: PublicCheyne Middle School
Elementary: PublicRowntree Public School
Elementary: PublicParkholme School
Secondary: PublicHeart Lake Secondary School
Secondary: PublicSt. Roch Catholic Secondary School
Secondary: CatholicNotre Dame Catholic Secondary School
Secondary: CatholicFletcher's Meadow Secondary School
Secondary: PublicSt Edmund Campion Secondary School
Secondary: Catholic-
Chinguacousy Park
Central Park Dr (at Queen St. E), Brampton ON L6S 6G7 8.27km -
Knightsbridge Park
Knightsbridge Rd (Central Park Dr), Bramalea ON 8.75km -
Aloma Park Playground
Avondale Blvd, Brampton ON 9.99km
-
TD Bank Financial Group
10908 Hurontario St, Brampton ON L7A 3R9 1.25km -
RBC Royal Bank
10098 McLaughlin Rd, Brampton ON L7A 2X6 3.15km -
Scotiabank
66 Quarry Edge Dr (at Bovaird Dr.), Brampton ON L6V 4K2 3.78km
- 4 bath
- 4 bed
- 2500 sqft
BASEM-72 Donald Stewart Road, Brampton, Ontario • L7A 0C3 • Northwest Brampton
- 3 bath
- 4 bed
- 1500 sqft
50 Chinguacousy Road, Brampton, Ontario • L7A 5B8 • Northwest Brampton
- 4 bath
- 5 bed
252 Van Scott Drive, Brampton, Ontario • L7A 1V2 • Northwest Sandalwood Parkway
- 4 bath
- 4 bed
- 2500 sqft
80 Thornbush Boulevard, Brampton, Ontario • L7A 4K1 • Northwest Brampton













