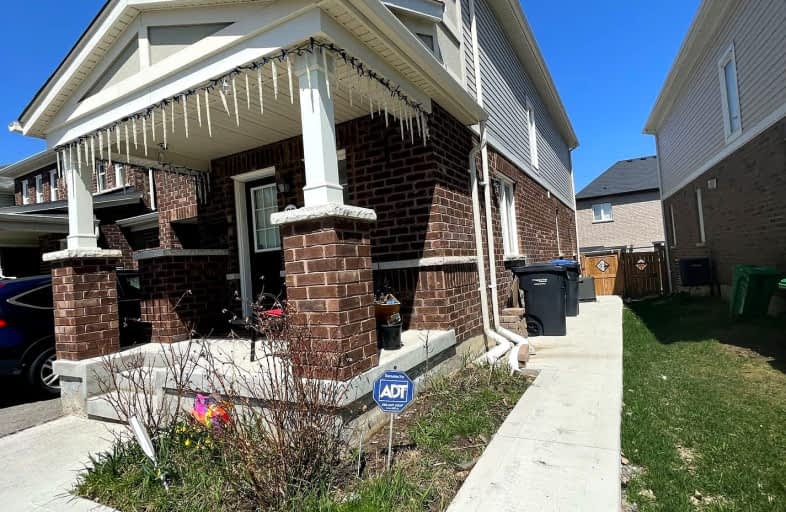Car-Dependent
- Most errands require a car.
33
/100
Some Transit
- Most errands require a car.
43
/100
Bikeable
- Some errands can be accomplished on bike.
53
/100

Dolson Public School
Elementary: Public
0.64 km
St. Daniel Comboni Catholic Elementary School
Elementary: Catholic
2.03 km
St. Aidan Catholic Elementary School
Elementary: Catholic
0.77 km
St. Bonaventure Catholic Elementary School
Elementary: Catholic
1.86 km
McCrimmon Middle School
Elementary: Public
1.75 km
Brisdale Public School
Elementary: Public
0.78 km
Jean Augustine Secondary School
Secondary: Public
3.82 km
Parkholme School
Secondary: Public
1.37 km
Heart Lake Secondary School
Secondary: Public
5.01 km
St. Roch Catholic Secondary School
Secondary: Catholic
4.33 km
Fletcher's Meadow Secondary School
Secondary: Public
1.56 km
St Edmund Campion Secondary School
Secondary: Catholic
1.37 km
-
Kaneff Park
Pagebrook Crt, Brampton ON L6Y 2N4 9.23km -
Chinguacousy Park
Central Park Dr (at Queen St. E), Brampton ON L6S 6G7 10.24km -
Dunblaine Park
Brampton ON L6T 3H2 11.94km
-
Scotiabank
10631 Chinguacousy Rd (at Sandalwood Pkwy), Brampton ON L7A 0N5 1.86km -
TD Bank Financial Group
150 Sandalwood Pky E (Conastoga Road), Brampton ON L6Z 1Y5 4.98km -
Scotiabank
66 Quarry Edge Dr (at Bovaird Dr.), Brampton ON L6V 4K2 5.17km









