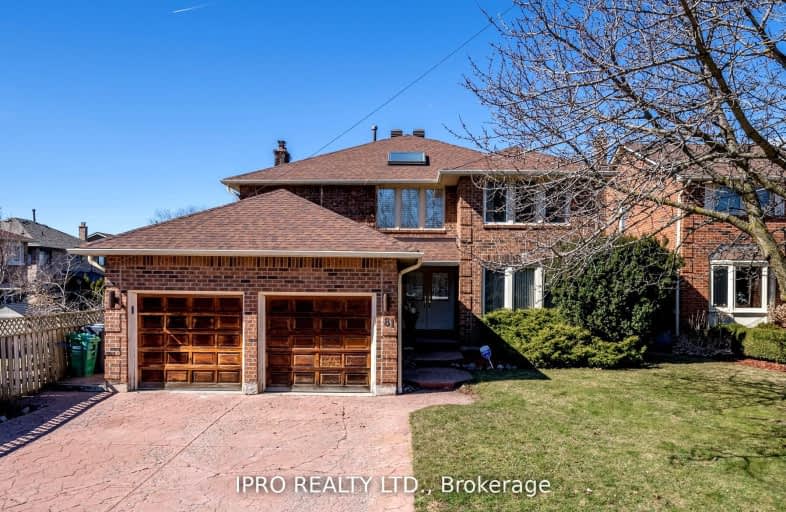Car-Dependent
- Most errands require a car.
Some Transit
- Most errands require a car.
Somewhat Bikeable
- Most errands require a car.

St Agnes Separate School
Elementary: CatholicEsker Lake Public School
Elementary: PublicSt Isaac Jogues Elementary School
Elementary: CatholicSt Leonard School
Elementary: CatholicRobert H Lagerquist Senior Public School
Elementary: PublicTerry Fox Public School
Elementary: PublicHarold M. Brathwaite Secondary School
Secondary: PublicHeart Lake Secondary School
Secondary: PublicNorth Park Secondary School
Secondary: PublicNotre Dame Catholic Secondary School
Secondary: CatholicLouise Arbour Secondary School
Secondary: PublicSt Marguerite d'Youville Secondary School
Secondary: Catholic-
Keltic Rock Pub & Restaurant
180 Sandalwood Parkway E, Brampton, ON L6Z 1Y4 1.24km -
Fionn Maccools
120 Great Lakes Drive, Brampton, ON L6R 2K7 1.35km -
Kirkstyle Inn
Knarsdale, Slaggyford, Brampton CA8 7PB 5440.68km
-
McDonald's
160 Sandalwood Parkway East, Brampton, ON L6Z 1Y5 1.21km -
Starbucks
90 Great Lakes Dr, Unit 116, Brampton, ON L6R 2K7 1.51km -
The Jacobite
19 High Cross Street, Brampton CA8 1RP 5424.35km
-
Anytime Fitness
10906 Hurontario St, Units D 4,5 & 6, Brampton, ON L7A 3R9 2.66km -
Planet Fitness
227 Vodden Street E, Brampton, ON L6V 1N2 3.62km -
Chinguacousy Wellness Centre
995 Peter Robertson Boulevard, Brampton, ON L6R 2E9 3.76km
-
Heart Lake IDA
230 Sandalwood Parkway E, Brampton, ON L6Z 1N1 0.75km -
Canada Post
230 Sandalwood Pky E, Brampton, ON L6Z 1R3 0.73km -
Shoppers Drug Mart
180 Sandalwood Parkway, Brampton, ON L6Z 1Y4 1.2km
-
Venezia Pizza
230 Sandalwood Parkway E, Brampton, ON L6Z 1R3 0.73km -
India Bazaar Sweets
10405 Kennedy Road N, Brampton, ON L6Z 4N7 0.8km -
KFC
27 Ruth Avenue, Brampton, ON L6Z 4R2 0.94km
-
Trinity Common Mall
210 Great Lakes Drive, Brampton, ON L6R 2K7 1.26km -
Centennial Mall
227 Vodden Street E, Brampton, ON L6V 1N2 3.65km -
Bramalea City Centre
25 Peel Centre Drive, Brampton, ON L6T 3R5 5.02km
-
Metro
180 Sandalwood Parkway E, Brampton, ON L6Z 1Y4 1.25km -
Metro
20 Great Lakes Drive, Brampton, ON L6R 2K7 1.47km -
Cactus Exotic Foods
13 Fisherman Drive, Brampton, ON L7A 2X9 2.34km
-
LCBO
170 Sandalwood Pky E, Brampton, ON L6Z 1Y5 1.17km -
Lcbo
80 Peel Centre Drive, Brampton, ON L6T 4G8 5.05km -
The Beer Store
11 Worthington Avenue, Brampton, ON L7A 2Y7 5.98km
-
Shell
490 Great Lakes Drive, Brampton, ON L6R 0R2 1.37km -
Shell
5 Great Lakes Drive, Brampton, ON L6R 2S5 1.62km -
Petro-Canada
5 Sandalwood Parkway W, Brampton, ON L7A 1J6 2.27km
-
SilverCity Brampton Cinemas
50 Great Lakes Drive, Brampton, ON L6R 2K7 1.12km -
Rose Theatre Brampton
1 Theatre Lane, Brampton, ON L6V 0A3 5.02km -
Garden Square
12 Main Street N, Brampton, ON L6V 1N6 5.14km
-
Brampton Library, Springdale Branch
10705 Bramalea Rd, Brampton, ON L6R 0C1 3.49km -
Brampton Library - Four Corners Branch
65 Queen Street E, Brampton, ON L6W 3L6 5.08km -
Brampton Library
150 Central Park Dr, Brampton, ON L6T 1B4 5.28km
-
William Osler Hospital
Bovaird Drive E, Brampton, ON 3.49km -
Brampton Civic Hospital
2100 Bovaird Drive, Brampton, ON L6R 3J7 3.39km -
Sandalwood Medical Centre
170 Sandalwood Parkway E, Unit 1, Brampton, ON L6Z 1Y5 1.25km
-
Chinguacousy Park
Central Park Dr (at Queen St. E), Brampton ON L6S 6G7 4.65km -
Humber Valley Parkette
282 Napa Valley Ave, Vaughan ON 15.86km -
Lake Aquitaine Park
2750 Aquitaine Ave, Mississauga ON L5N 3S6 16.01km
-
RBC Royal Bank
10555 Bramalea Rd (Sandalwood Rd), Brampton ON L6R 3P4 3.38km -
Scotiabank
8974 Chinguacousy Rd, Brampton ON L6Y 5X6 7.16km -
Scotiabank
9483 Mississauga Rd, Brampton ON L6X 0Z8 8.55km
- 6 bath
- 4 bed
- 3000 sqft
28 Fairlight Street, Brampton, Ontario • L6Z 3W2 • Heart Lake West
- 4 bath
- 4 bed
- 2000 sqft
27 Buttercup Lane, Brampton, Ontario • L6R 1M9 • Sandringham-Wellington
- 4 bath
- 4 bed
- 2000 sqft
92 Softneedle Avenue, Brampton, Ontario • L6R 1L2 • Sandringham-Wellington
- 4 bath
- 4 bed
- 2500 sqft
39 Rattlesnake Road, Brampton, Ontario • L6R 3B9 • Sandringham-Wellington














