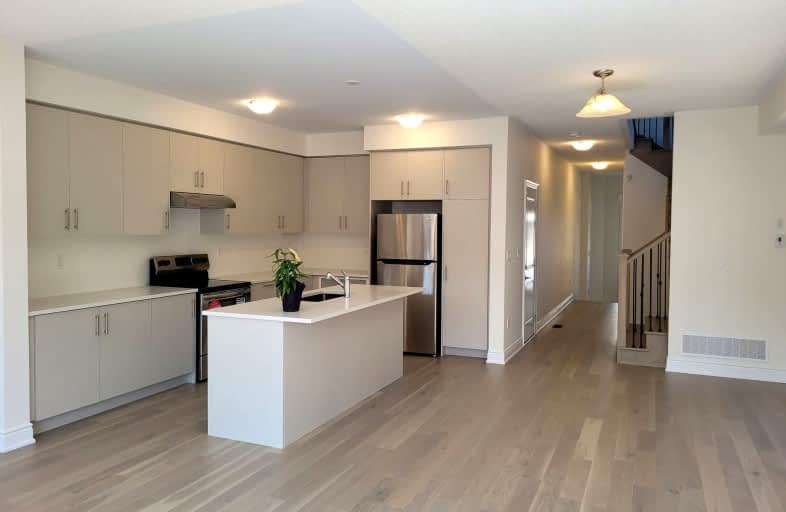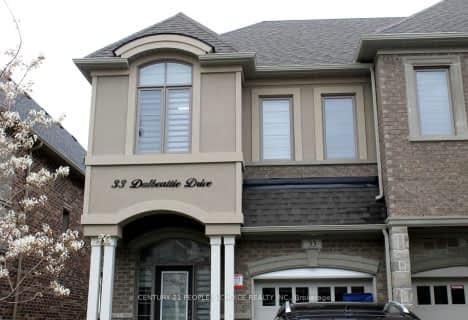Car-Dependent
- Almost all errands require a car.
14
/100
Some Transit
- Most errands require a car.
29
/100
Somewhat Bikeable
- Most errands require a car.
29
/100

Whaley's Corners Public School
Elementary: Public
1.94 km
Huttonville Public School
Elementary: Public
0.33 km
Springbrook P.S. (Elementary)
Elementary: Public
3.29 km
Lorenville P.S. (Elementary)
Elementary: Public
2.83 km
Eldorado P.S. (Elementary)
Elementary: Public
2.27 km
Ingleborough (Elementary)
Elementary: Public
2.44 km
Jean Augustine Secondary School
Secondary: Public
3.54 km
École secondaire Jeunes sans frontières
Secondary: Public
4.33 km
St Augustine Secondary School
Secondary: Catholic
4.18 km
St. Roch Catholic Secondary School
Secondary: Catholic
3.73 km
David Suzuki Secondary School
Secondary: Public
3.90 km
St Edmund Campion Secondary School
Secondary: Catholic
6.45 km
-
Tobias Mason Park
3200 Cactus Gate, Mississauga ON L5N 8L6 5.98km -
Lake Aquitaine Park
2750 Aquitaine Ave, Mississauga ON L5N 3S6 7.22km -
Millers Grove Park
Mississauga ON 8.35km
-
RBC Royal Bank
9495 Mississauga Rd, Brampton ON L6X 0Z8 2.07km -
RBC Royal Bank
2965 Argentia Rd (Winston Churchill Blvd.), Mississauga ON L5N 0A2 4.92km -
RBC Royal Bank
10098 McLaughlin Rd, Brampton ON L7A 2X6 6.58km




