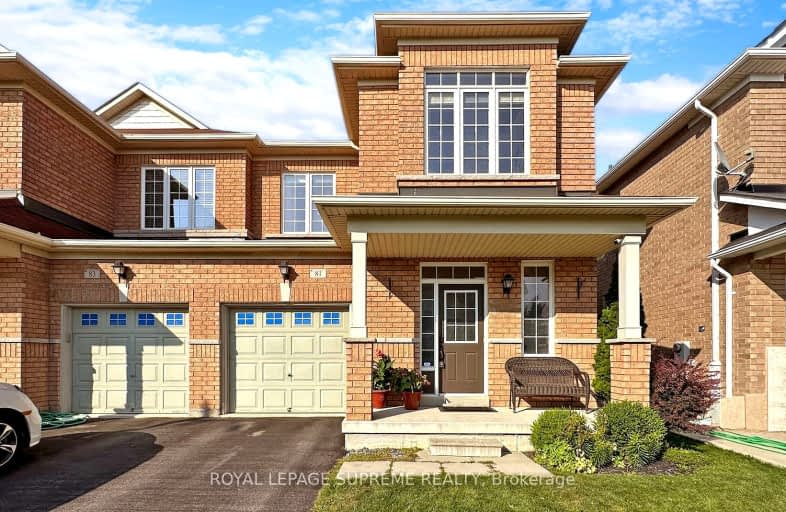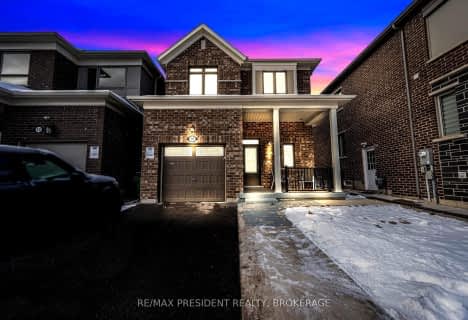Car-Dependent
- Most errands require a car.
Some Transit
- Most errands require a car.
Somewhat Bikeable
- Most errands require a car.

St Stephen Separate School
Elementary: CatholicSt. Lucy Catholic Elementary School
Elementary: CatholicSt. Josephine Bakhita Catholic Elementary School
Elementary: CatholicBurnt Elm Public School
Elementary: PublicSt Rita Elementary School
Elementary: CatholicRowntree Public School
Elementary: PublicParkholme School
Secondary: PublicHeart Lake Secondary School
Secondary: PublicNotre Dame Catholic Secondary School
Secondary: CatholicSt Marguerite d'Youville Secondary School
Secondary: CatholicFletcher's Meadow Secondary School
Secondary: PublicSt Edmund Campion Secondary School
Secondary: Catholic-
Endzone Sports Bar & Grill
10886 Hurontario Street, Unit 1A, Brampton, ON L7A 3R9 1.4km -
Keltic Rock Pub & Restaurant
180 Sandalwood Parkway E, Brampton, ON L6Z 1Y4 2.6km -
2 Bicas
15-2 Fisherman Drive, Brampton, ON L7A 1B5 2.67km
-
McDonald's
11670 Hurontario St.N., Brampton, ON L7A 1E6 0.69km -
Tim Hortons
11947-11975 Hurontario Street, Brampton, ON L6Z 4P7 0.83km -
Tim Hortons
210 Wanless Drive, Brampton, ON L7A 3K2 1.17km
-
Anytime Fitness
10906 Hurontario St, Units D 4,5 & 6, Brampton, ON L7A 3R9 1.24km -
Goodlife Fitness
10088 McLaughlin Road, Brampton, ON L7A 2X6 4.11km -
LA Fitness
225 Fletchers Creek Blvd, Brampton, ON L6X 0Y7 4.53km
-
Shoppers Drug Mart
180 Sandalwood Parkway, Brampton, ON L6Z 1Y4 2.66km -
Heart Lake IDA
230 Sandalwood Parkway E, Brampton, ON L6Z 1N1 3.09km -
Canada Post
230 Sandalwood Pky E, Brampton, ON L6Z 1R3 3.12km
-
King Of Veggie
527 Van Kirk Drive, Unit 103-B, Brampton, ON L7A 0P4 0.25km -
Pizza Palace
537 Van Kirk Drive, Unit 110, Brampton, ON L7A 0C1 0.27km -
McDonald's
11670 Hurontario St.N., Brampton, ON L7A 1E6 0.69km
-
Trinity Common Mall
210 Great Lakes Drive, Brampton, ON L6R 2K7 5.09km -
Centennial Mall
227 Vodden Street E, Brampton, ON L6V 1N2 6.42km -
Kennedy Square Mall
50 Kennedy Rd S, Brampton, ON L6W 3E7 8.17km
-
Sobeys
11965 Hurontario Street, Brampton, ON L6Z 4P7 0.89km -
Metro
180 Sandalwood Parkway E, Brampton, ON L6Z 1Y4 2.59km -
Cactus Exotic Foods
13 Fisherman Drive, Brampton, ON L7A 2X9 2.78km
-
LCBO
170 Sandalwood Pky E, Brampton, ON L6Z 1Y5 2.7km -
LCBO
31 Worthington Avenue, Brampton, ON L7A 2Y7 5.07km -
The Beer Store
11 Worthington Avenue, Brampton, ON L7A 2Y7 5.17km
-
Auto Supreme
11482 Hurontario Street, Brampton, ON L7A 1E6 0.77km -
Petro-Canada
5 Sandalwood Parkway W, Brampton, ON L7A 1J6 2.34km -
Planet Ford
111 Canam Crescent, Brampton, ON L7A 1A9 3.97km
-
SilverCity Brampton Cinemas
50 Great Lakes Drive, Brampton, ON L6R 2K7 4.93km -
Rose Theatre Brampton
1 Theatre Lane, Brampton, ON L6V 0A3 7.05km -
Garden Square
12 Main Street N, Brampton, ON L6V 1N6 7.14km
-
Brampton Library, Springdale Branch
10705 Bramalea Rd, Brampton, ON L6R 0C1 6.35km -
Brampton Library - Four Corners Branch
65 Queen Street E, Brampton, ON L6W 3L6 7.2km -
Southfields Community Centre
225 Dougall Avenue, Caledon, ON L7C 2H1 3.37km
-
William Osler Hospital
Bovaird Drive E, Brampton, ON 7.16km -
Brampton Civic Hospital
2100 Bovaird Drive, Brampton, ON L6R 3J7 7.07km -
Sandalwood Medical Centre
170 Sandalwood Parkway E, Unit 1, Brampton, ON L6Z 1Y5 2.63km
-
Gage Park
2 Wellington St W (at Wellington St. E), Brampton ON L6Y 4R2 7.49km -
Chinguacousy Park
Central Park Dr (at Queen St. E), Brampton ON L6S 6G7 8.44km -
Dunblaine Park
Brampton ON L6T 3H2 10.36km
-
Scotiabank
66 Quarry Edge Dr (at Bovaird Dr.), Brampton ON L6V 4K2 4.39km -
CIBC
380 Bovaird Dr E, Brampton ON L6Z 2S6 4.2km -
Scotiabank
284 Queen St E (at Hansen Rd.), Brampton ON L6V 1C2 7.32km
- 2 bath
- 3 bed
- 1100 sqft
148 Sunforest Drive, Brampton, Ontario • L6Z 2B6 • Heart Lake West
- — bath
- — bed
33 Windflower Road, Brampton, Ontario • L7A 0M1 • Northwest Sandalwood Parkway
- 4 bath
- 3 bed
- 1100 sqft
102 Richvale Drive North, Brampton, Ontario • L6Z 2M2 • Heart Lake East
- 4 bath
- 4 bed
- 2000 sqft
12 Bramfield Street, Brampton, Ontario • L7A 2W3 • Fletcher's Meadow
- — bath
- — bed
41 Fordwich Boulevard, Brampton, Ontario • L7A 1T2 • Northwest Sandalwood Parkway














