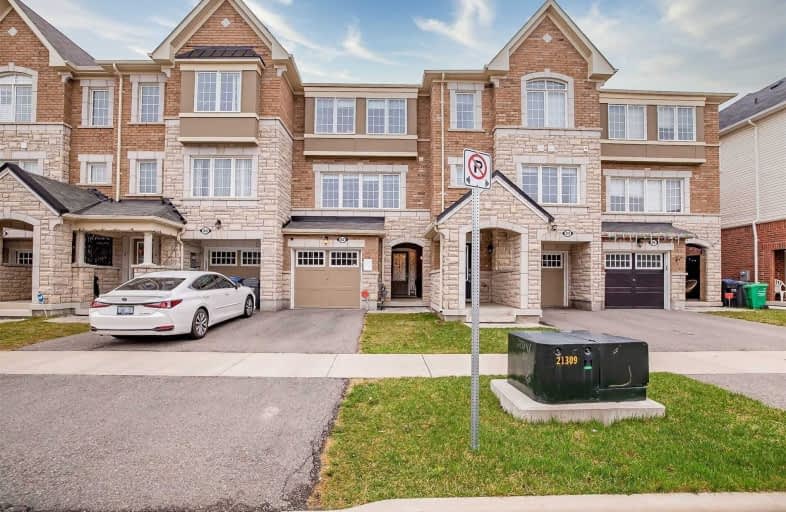
Dolson Public School
Elementary: PublicSt. Daniel Comboni Catholic Elementary School
Elementary: CatholicSt. Aidan Catholic Elementary School
Elementary: CatholicSt. Bonaventure Catholic Elementary School
Elementary: CatholicMcCrimmon Middle School
Elementary: PublicBrisdale Public School
Elementary: PublicJean Augustine Secondary School
Secondary: PublicParkholme School
Secondary: PublicHeart Lake Secondary School
Secondary: PublicSt. Roch Catholic Secondary School
Secondary: CatholicFletcher's Meadow Secondary School
Secondary: PublicSt Edmund Campion Secondary School
Secondary: Catholic- 4 bath
- 4 bed
- 2000 sqft
26 Summer Wind Lane, Brampton, Ontario • L7A 5J2 • Northwest Brampton
- 4 bath
- 4 bed
- 1500 sqft
20 Henneberry Lane, Brampton, Ontario • L7A 0V8 • Northwest Brampton
- 3 bath
- 3 bed
- 1500 sqft
26 Benhurst Crescent, Brampton, Ontario • L7A 0B7 • Northwest Brampton
- 3 bath
- 3 bed
- 1500 sqft
41 Hogan Manor Drive, Brampton, Ontario • L7A 4V3 • Northwest Brampton














