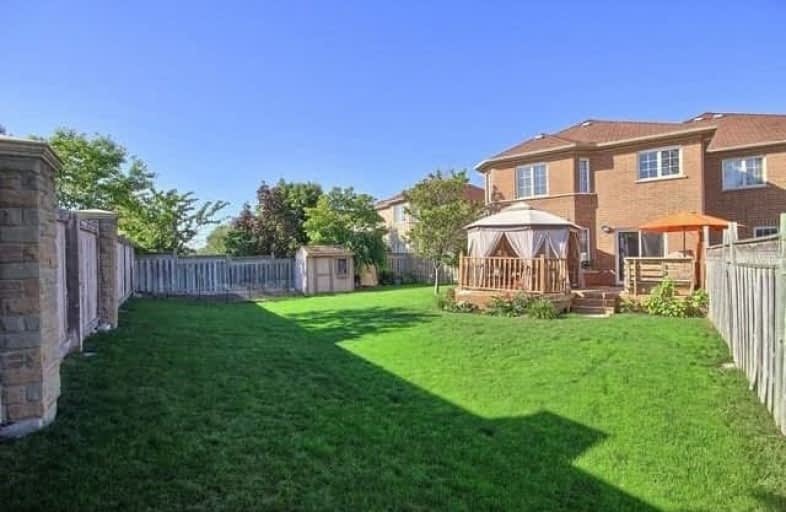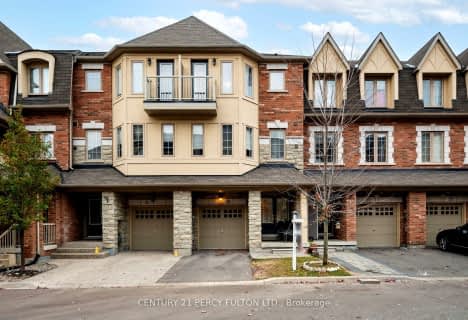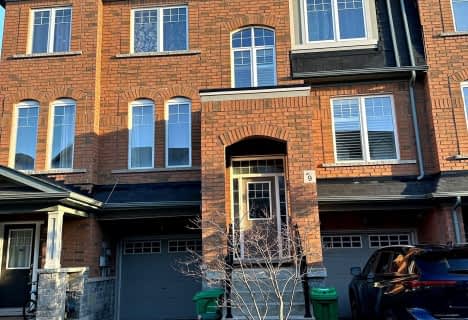
St Marguerite Bourgeoys Separate School
Elementary: Catholic
0.87 km
St Isaac Jogues Elementary School
Elementary: Catholic
0.74 km
Our Lady of Providence Elementary School
Elementary: Catholic
1.31 km
Russell D Barber Public School
Elementary: Public
1.31 km
Great Lakes Public School
Elementary: Public
0.71 km
Fernforest Public School
Elementary: Public
1.62 km
Harold M. Brathwaite Secondary School
Secondary: Public
1.09 km
Heart Lake Secondary School
Secondary: Public
2.73 km
North Park Secondary School
Secondary: Public
1.73 km
Notre Dame Catholic Secondary School
Secondary: Catholic
1.98 km
Louise Arbour Secondary School
Secondary: Public
3.09 km
St Marguerite d'Youville Secondary School
Secondary: Catholic
2.47 km














