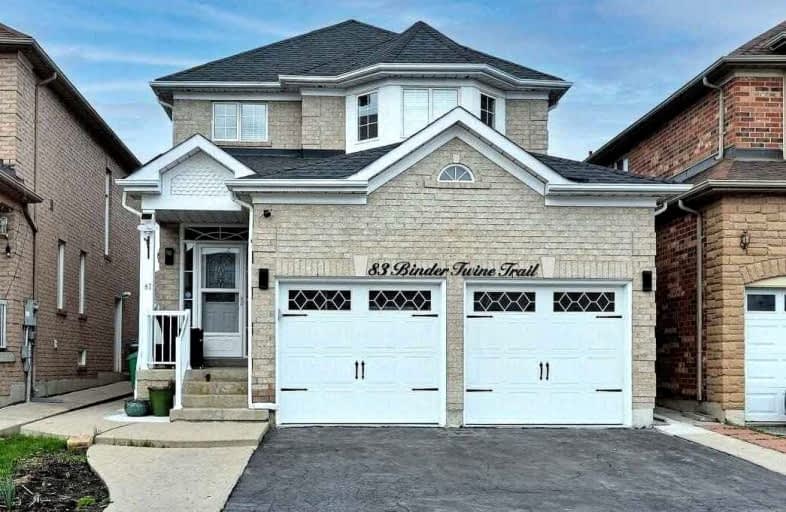
McClure PS (Elementary)
Elementary: PublicSt Maria Goretti Elementary School
Elementary: CatholicSt Ursula Elementary School
Elementary: CatholicRoyal Orchard Middle School
Elementary: PublicEdenbrook Hill Public School
Elementary: PublicHomestead Public School
Elementary: PublicJean Augustine Secondary School
Secondary: PublicHeart Lake Secondary School
Secondary: PublicSt. Roch Catholic Secondary School
Secondary: CatholicFletcher's Meadow Secondary School
Secondary: PublicDavid Suzuki Secondary School
Secondary: PublicSt Edmund Campion Secondary School
Secondary: Catholic- 4 bath
- 4 bed
- 2000 sqft
11 Ballyhaise Crescent, Brampton, Ontario • L6X 0Y2 • Credit Valley
- 5 bath
- 5 bed
- 3000 sqft
55 Hiberton Crescent, Brampton, Ontario • L7A 3C9 • Fletcher's Meadow
- 5 bath
- 5 bed
- 3000 sqft
29 Ladbrook Crescent, Brampton, Ontario • L6X 5H7 • Credit Valley
- 5 bath
- 5 bed
- 3000 sqft
60 Capistro Street, Brampton, Ontario • L7A 3H4 • Fletcher's Meadow













