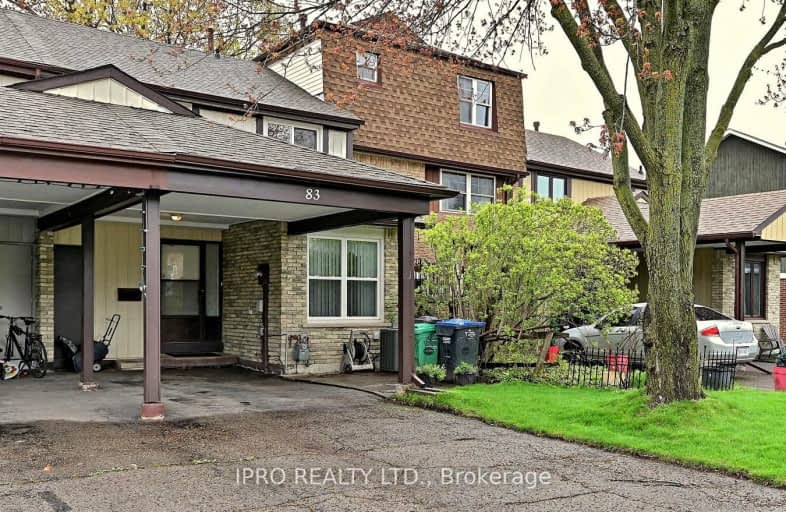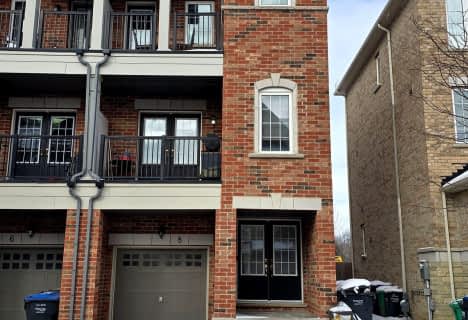Car-Dependent
- Most errands require a car.
Good Transit
- Some errands can be accomplished by public transportation.
Bikeable
- Some errands can be accomplished on bike.

Sacred Heart Separate School
Elementary: CatholicSt Stephen Separate School
Elementary: CatholicSomerset Drive Public School
Elementary: PublicSt Leonard School
Elementary: CatholicRobert H Lagerquist Senior Public School
Elementary: PublicTerry Fox Public School
Elementary: PublicParkholme School
Secondary: PublicHarold M. Brathwaite Secondary School
Secondary: PublicHeart Lake Secondary School
Secondary: PublicNotre Dame Catholic Secondary School
Secondary: CatholicSt Marguerite d'Youville Secondary School
Secondary: CatholicFletcher's Meadow Secondary School
Secondary: Public-
Chinguacousy Park
Central Park Dr (at Queen St. E), Brampton ON L6S 6G7 6.17km -
Gage Park
2 Wellington St W (at Wellington St. E), Brampton ON L6Y 4R2 6.24km -
Dunblaine Park
Brampton ON L6T 3H2 8.11km
-
TD Bank Financial Group
150 Sandalwood Pky E (Conastoga Road), Brampton ON L6Z 1Y5 0.55km -
TD Bank Financial Group
10908 Hurontario St, Brampton ON L7A 3R9 1.24km -
CIBC
380 Bovaird Dr E, Brampton ON L6Z 2S6 2.42km
- 4 bath
- 3 bed
- 1500 sqft
22 Francesco Street, Brampton, Ontario • L7A 4N6 • Northwest Brampton














