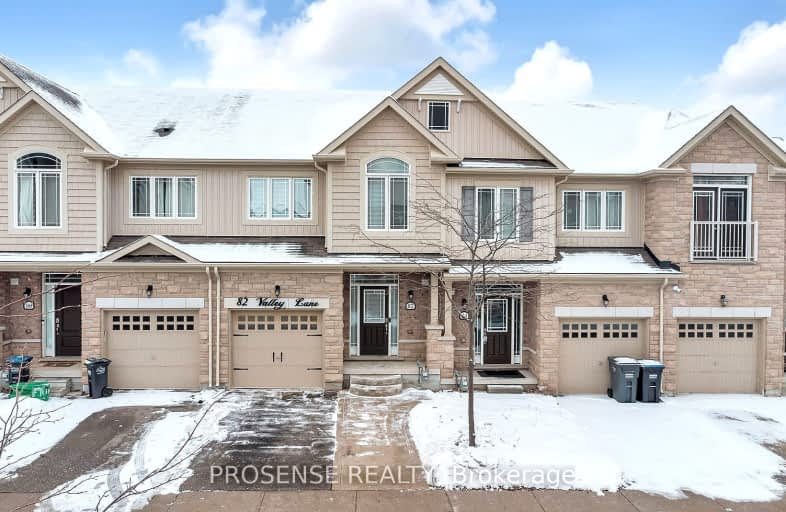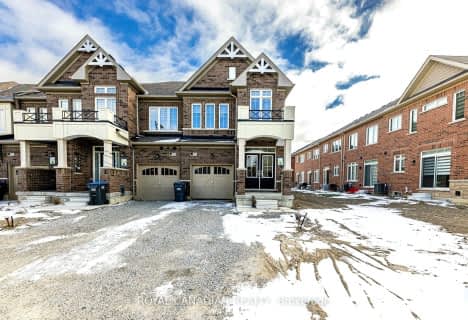
ÉÉC Saint-Jean-Bosco
Elementary: Catholic
1.10 km
Tony Pontes (Elementary)
Elementary: Public
0.85 km
St Stephen Separate School
Elementary: Catholic
3.23 km
St. Josephine Bakhita Catholic Elementary School
Elementary: Catholic
3.81 km
St Rita Elementary School
Elementary: Catholic
2.03 km
SouthFields Village (Elementary)
Elementary: Public
0.33 km
Parkholme School
Secondary: Public
6.04 km
Heart Lake Secondary School
Secondary: Public
5.39 km
St Marguerite d'Youville Secondary School
Secondary: Catholic
4.41 km
Fletcher's Meadow Secondary School
Secondary: Public
6.30 km
Mayfield Secondary School
Secondary: Public
4.40 km
St Edmund Campion Secondary School
Secondary: Catholic
6.75 km
-
Dicks Dam Park
Caledon ON 15.33km -
Staghorn Woods Park
855 Ceremonial Dr, Mississauga ON 20.91km -
Rowntree Mills Park
Islington Ave (at Finch Ave W), Toronto ON 21km
-
TD Bank Financial Group
150 Sandalwood Pky E (Conastoga Road), Brampton ON L6Z 1Y5 4.18km -
BMO Bank of Montreal
5 Great Lakes Dr, Brampton ON L6R 2S5 6.24km -
TD Bank Financial Group
1 Queen St E (at Main St.), Brampton ON L6W 2A7 9.54km














