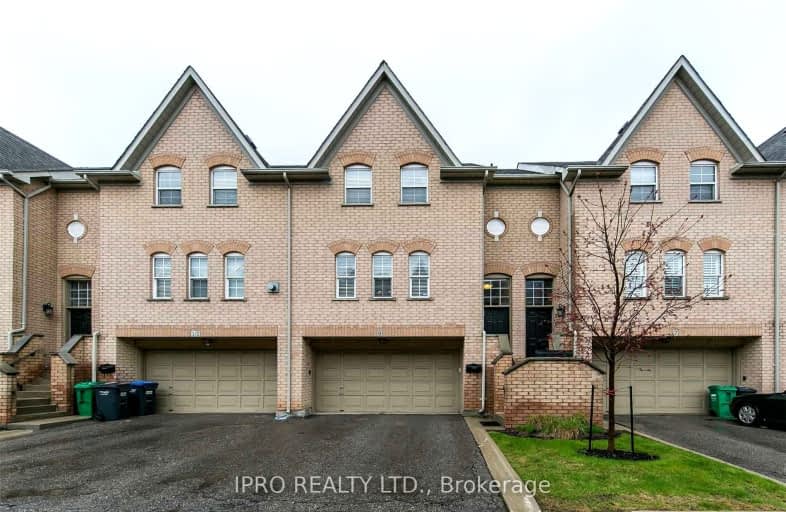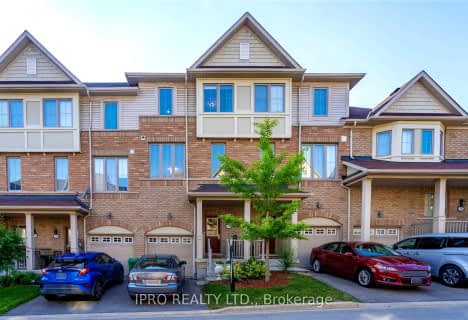Somewhat Walkable
- Some errands can be accomplished on foot.
Good Transit
- Some errands can be accomplished by public transportation.
Bikeable
- Some errands can be accomplished on bike.

St Brigid School
Elementary: CatholicBishop Francis Allen Catholic School
Elementary: CatholicSt Francis Xavier Elementary School
Elementary: CatholicMorton Way Public School
Elementary: PublicCentennial Senior Public School
Elementary: PublicRidgeview Public School
Elementary: PublicPeel Alternative North
Secondary: PublicArchbishop Romero Catholic Secondary School
Secondary: CatholicPeel Alternative North ISR
Secondary: PublicSt Augustine Secondary School
Secondary: CatholicCardinal Leger Secondary School
Secondary: CatholicBrampton Centennial Secondary School
Secondary: Public-
Staghorn Woods Park
855 Ceremonial Dr, Mississauga ON 8.97km -
Sugar Maple Woods Park
11.32km -
Mississauga Valley Park
1275 Mississauga Valley Blvd, Mississauga ON L5A 3R8 12.77km
-
Scotiabank
284 Queen St E (at Hansen Rd.), Brampton ON L6V 1C2 4.08km -
Scotiabank
9483 Mississauga Rd, Brampton ON L6X 0Z8 5.21km -
RBC Royal Bank
10098 McLaughlin Rd, Brampton ON L7A 2X6 5.46km
More about this building
View 8305 Mclaughlin Road, Brampton- 3 bath
- 3 bed
- 1400 sqft
05-113 Millstone Drive, Brampton, Ontario • L6Y 4P4 • Fletcher's Creek South
- 2 bath
- 3 bed
- 1600 sqft
51-200 Malta Avenue, Brampton, Ontario • L6Y 6H8 • Fletcher's Creek South
- 4 bath
- 3 bed
- 1200 sqft
26-3 Pleasantview Avenue, Brampton, Ontario • L6X 1W3 • Brampton West
- 4 bath
- 3 bed
- 2000 sqft
36-72 Cedar Lake Crescent South, Brampton, Ontario • L6Y 0P9 • Bram West
- 3 bath
- 3 bed
- 1400 sqft
260-7360 Zinnia Place, Mississauga, Ontario • L5W 2A1 • Meadowvale Village










