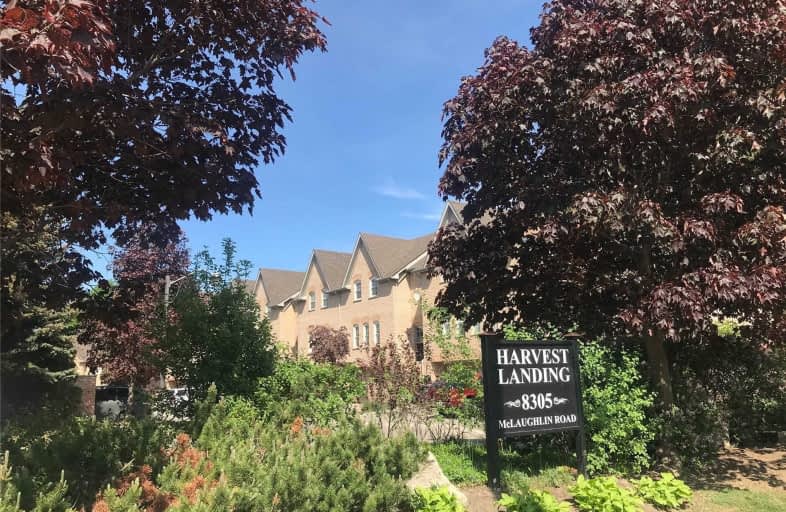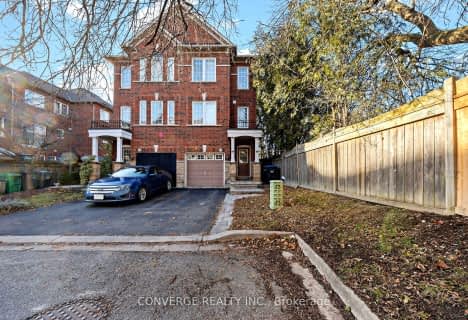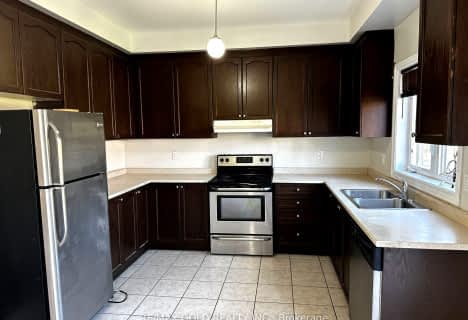Somewhat Walkable
- Some errands can be accomplished on foot.
56
/100
Good Transit
- Some errands can be accomplished by public transportation.
58
/100
Bikeable
- Some errands can be accomplished on bike.
50
/100

St Brigid School
Elementary: Catholic
0.81 km
Bishop Francis Allen Catholic School
Elementary: Catholic
0.57 km
St Francis Xavier Elementary School
Elementary: Catholic
1.67 km
Morton Way Public School
Elementary: Public
0.73 km
Centennial Senior Public School
Elementary: Public
1.09 km
Ridgeview Public School
Elementary: Public
1.10 km
Peel Alternative North
Secondary: Public
2.39 km
Archbishop Romero Catholic Secondary School
Secondary: Catholic
2.72 km
Peel Alternative North ISR
Secondary: Public
2.43 km
St Augustine Secondary School
Secondary: Catholic
1.17 km
Cardinal Leger Secondary School
Secondary: Catholic
2.34 km
Brampton Centennial Secondary School
Secondary: Public
0.51 km
-
Staghorn Woods Park
855 Ceremonial Dr, Mississauga ON 8.97km -
Sugar Maple Woods Park
11.32km -
Mississauga Valley Park
1275 Mississauga Valley Blvd, Mississauga ON L5A 3R8 12.77km
-
Scotiabank
284 Queen St E (at Hansen Rd.), Brampton ON L6V 1C2 4.08km -
Scotiabank
9483 Mississauga Rd, Brampton ON L6X 0Z8 5.21km -
RBC Royal Bank
10098 McLaughlin Rd, Brampton ON L7A 2X6 5.46km







