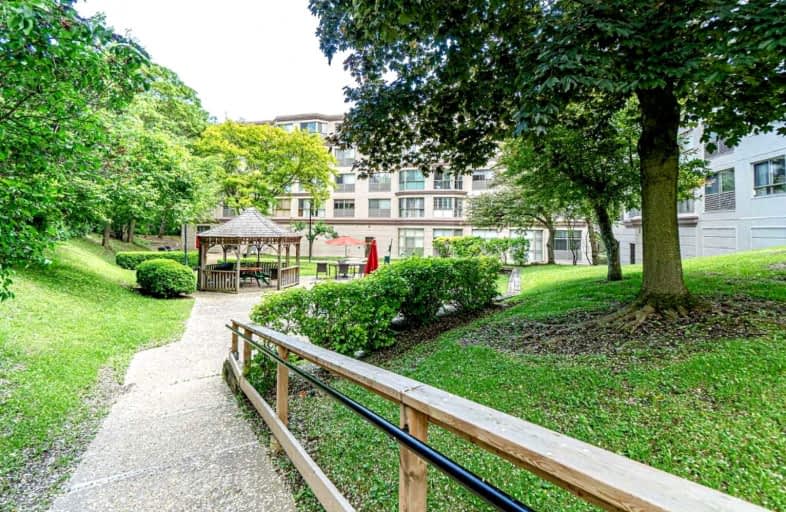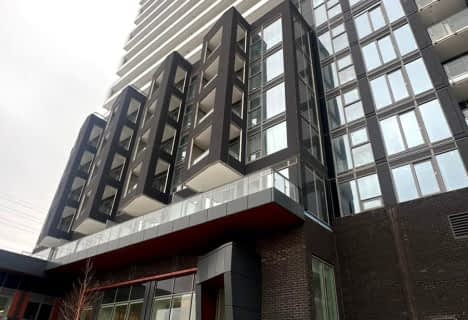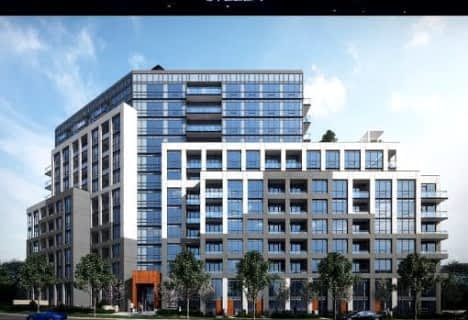Car-Dependent
- Almost all errands require a car.
Good Transit
- Some errands can be accomplished by public transportation.
Bikeable
- Some errands can be accomplished on bike.

St Brigid School
Elementary: CatholicMcHugh Public School
Elementary: PublicBishop Francis Allen Catholic School
Elementary: CatholicMorton Way Public School
Elementary: PublicCentennial Senior Public School
Elementary: PublicRidgeview Public School
Elementary: PublicPeel Alternative North
Secondary: PublicArchbishop Romero Catholic Secondary School
Secondary: CatholicPeel Alternative North ISR
Secondary: PublicSt Augustine Secondary School
Secondary: CatholicCardinal Leger Secondary School
Secondary: CatholicBrampton Centennial Secondary School
Secondary: Public-
Walter Hakka Restaurant & Lounge
305 Charolais Boulevard, Unit 2, Brampton, ON L6Y 2R2 0.54km -
Chuck's Roadhouse Bar & Grill
1 Steeles Avenue E, Brampton, ON L6W 4J4 1.58km -
The Ivy Bridge
160 Main Street S, Brampton, ON L6W 2C9 1.62km
-
Tim Horton's
515 Steeles Avenue W, Brampton, ON L6Y 5H9 1.09km -
Kin Kin Bakery & Bubble Tea
499 Main Street South, Brampton, ON L6Y 1N7 1.1km -
Tim Hortons
497 Main Street S, Brampton, ON L6Y 1N6 1.29km
-
Charolais I D A Pharmacy
305 Charolais Blvd, Brampton, ON L6Y 2R2 0.56km -
Rexall
545 Steeles Avenue W, Unit A01, Brampton, ON L6Y 4E7 1.15km -
Rexall
499 Main Street S, Brampton, ON L6Y 1N7 1.18km
-
Doaba Sweets & Restaurant
305 Charolais Boulevard, Unit 9, Brampton, ON L6Y 2R2 0.43km -
Walter Hakka Restaurant & Lounge
305 Charolais Boulevard, Unit 2, Brampton, ON L6Y 2R2 0.54km -
Pizzaville
305 Charolais Boulevard, Brampton, ON L6Y 2R2 0.57km
-
Shoppers World Brampton
56-499 Main Street S, Brampton, ON L6Y 1N7 1.37km -
Kennedy Square Mall
50 Kennedy Rd S, Brampton, ON L6W 3E7 3.02km -
Derry Village Square
7070 St Barbara Boulevard, Mississauga, ON L5W 0E6 3.99km
-
Golden Groceries
305 Charolais Blvd, Brampton, ON L6Y 2R2 0.56km -
Oceans Fresh Food Market
499 Main Street S, Brampton, ON L6Y 1N6 1.22km -
Food Basics
1 Bartley Bull Parkway, Brampton, ON L6W 3T7 1.42km
-
LCBO Orion Gate West
545 Steeles Ave E, Brampton, ON L6W 4S2 2.94km -
The Beer Store
11 Worthington Avenue, Brampton, ON L7A 2Y7 5.4km -
LCBO
31 Worthington Avenue, Brampton, ON L7A 2Y7 5.63km
-
Petro-Canada
471 Main St S, Brampton, ON L6Y 1N6 1.34km -
Master Mechanic
7890 Hurontario Street, Brampton, ON L6V 3N2 1.72km -
Petro V Plus
7890 Hurontario St, Brampton, ON L6Y 0C7 1.74km
-
Garden Square
12 Main Street N, Brampton, ON L6V 1N6 2.61km -
Rose Theatre Brampton
1 Theatre Lane, Brampton, ON L6V 0A3 2.74km -
Cineplex Cinemas Courtney Park
110 Courtney Park Drive, Mississauga, ON L5T 2Y3 5.64km
-
Brampton Library - Four Corners Branch
65 Queen Street E, Brampton, ON L6W 3L6 2.71km -
Courtney Park Public Library
730 Courtneypark Drive W, Mississauga, ON L5W 1L9 5.53km -
Brampton Library
150 Central Park Dr, Brampton, ON L6T 1B4 6.62km
-
William Osler Hospital
Bovaird Drive E, Brampton, ON 9.11km -
Apple Tree Medical Clinic
545 Steeles Avenue W, Brampton, ON L6Y 4E7 1.16km -
Burton Manor
5 Sterritt Drive, Brampton, ON L6Y 5P3 1.74km
-
Chinguacousy Park
Central Park Dr (at Queen St. E), Brampton ON L6S 6G7 7.2km -
Dunblaine Park
Brampton ON L6T 3H2 7.53km -
Lake Aquitaine Park
2750 Aquitaine Ave, Mississauga ON L5N 3S6 8.47km
-
TD Bank Financial Group
545 Steeles Ave W (at McLaughlin Rd), Brampton ON L6Y 4E7 1.16km -
CIBC
7940 Hurontario St (at Steeles Ave.), Brampton ON L6Y 0B8 1.57km -
HODL Bitcoin ATM - Hasty Market
1 Wexford Rd, Brampton ON L6Z 2W1 6.03km
- 2 bath
- 2 bed
- 700 sqft
601-260 Malta Avenue South, Brampton, Ontario • L6Y 0B5 • Fletcher's Creek South
- 1 bath
- 1 bed
- 500 sqft
1008-260 Malta Avenue, Brampton, Ontario • L6Y 0B5 • Fletcher's Creek South
- 1 bath
- 1 bed
- 500 sqft
604-260 Malta Avenue, Brampton, Ontario • L6Y 0B5 • Fletcher's Creek South
- 1 bath
- 1 bed
- 500 sqft
606-260 Malta Avenue, Brampton, Ontario • L6Y 0B5 • Fletcher's Creek South
- — bath
- — bed
- — sqft
1908-225 Malta Avenue, Brampton, Ontario • L6Y 6H8 • Fletcher's Creek South
- 1 bath
- 1 bed
- 500 sqft
1108-260 Malta Avenue, Brampton, Ontario • L6Y 0B5 • Fletcher's Creek South
- 1 bath
- 1 bed
- 600 sqft
612-9 George Street North, Brampton, Ontario • L6X 0T6 • Downtown Brampton
- 1 bath
- 2 bed
- 800 sqft
1901-9 George Street North, Brampton, Ontario • L6Y 1P4 • Downtown Brampton
- 1 bath
- 1 bed
- 600 sqft
414-8351 McLaughlin Road, Brampton, Ontario • L6Y 4H8 • Brampton South
- 2 bath
- 2 bed
- 700 sqft
2106-225 Malta Avenue, Brampton, Ontario • L6Y 4M5 • Fletcher's Creek South
- — bath
- — bed
- — sqft
1711-260 Malta Avenue, Brampton, Ontario • L6Y 0B5 • Fletcher's Creek South
- 2 bath
- 2 bed
- 1200 sqft
2405-30 Malta Avenue, Brampton, Ontario • L6Y 4W6 • Fletcher's Creek South














