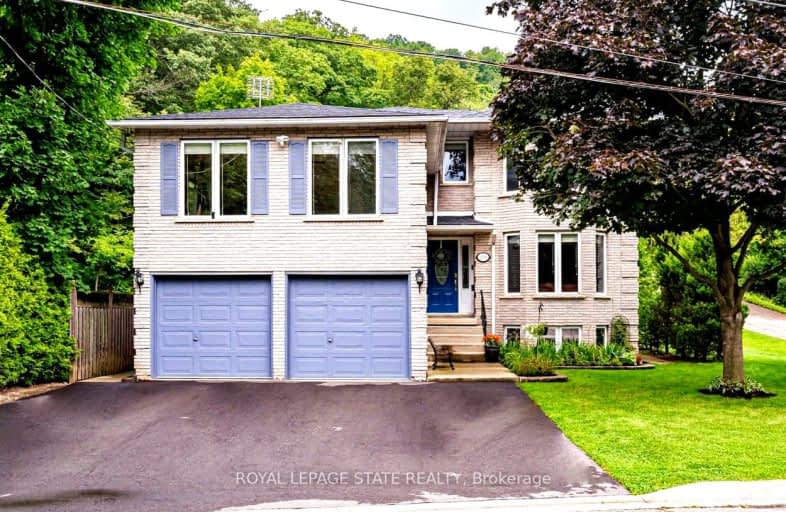Car-Dependent
- Most errands require a car.
Minimal Transit
- Almost all errands require a car.
Somewhat Bikeable
- Almost all errands require a car.

Glenwood Special Day School
Elementary: PublicYorkview School
Elementary: PublicCanadian Martyrs Catholic Elementary School
Elementary: CatholicSt. Augustine Catholic Elementary School
Elementary: CatholicDundana Public School
Elementary: PublicDundas Central Public School
Elementary: PublicÉcole secondaire Georges-P-Vanier
Secondary: PublicDundas Valley Secondary School
Secondary: PublicSt. Mary Catholic Secondary School
Secondary: CatholicSir Allan MacNab Secondary School
Secondary: PublicWaterdown District High School
Secondary: PublicWestdale Secondary School
Secondary: Public-
Thirsty Cactus Cantina & Grill
2 King Street E, Dundas, ON L9H 1B8 1.88km -
Collins Brewhouse
33 King Street W, Dundas, ON L9H 1T5 1.91km -
Winchester Arms
120 King Street W, Dundas, ON L9H 1V2 2.12km
-
Tim Horton
38 York Road, Dundas, ON L9H 1L4 1.69km -
McDonald's
10 Cootes Drive, Dundas, ON L9H 1A9 1.78km -
Jax
33 King Street W, Hamilton, ON L9H 1T5 1.9km
-
Crunch Fitness
1685 Main Street W, Hamilton, ON L8S 1G5 2.54km -
Gravity Climbing Gym
70 Frid Street, Hamilton, ON L8P 4M4 4.37km -
Alchemy CrossFit Hamilton
67 Frid Street, Unit 14, Hamilton, ON L8P 4M3 4.42km
-
Shoppers Drug Mart
1341 Main Street W, Hamilton, ON L8S 1C6 2.89km -
Sobey’s
977 Golf Links Road, Hamilton, ON L9K 1K1 5.76km -
Sutherland's Pharmacy
180 James Street S, Hamilton, ON L8P 4V1 6.27km
-
Dundas Pizza
211 York Road, Dundas, ON L9H 1M9 0.39km -
Perogie Bar
72 King Street E, Dundas, ON L9H 1C2 1.7km -
Pita Pit
49 King Street E, Dundas, ON L9H 1B7 1.76km
-
Jackson Square
2 King Street W, Hamilton, ON L8P 1A1 5.98km -
Hamilton City Centre Mall
77 James Street N, Hamilton, ON L8R 6.11km -
Ancaster Town Plaza
73 Wilson Street W, Hamilton, ON L9G 1N1 8.04km
-
M&M Food Market
101 Osler Drive, Unit 140, Dundas, ON L9H 4H4 2.25km -
Fortinos
1579 Main Street W, Hamilton, ON L8S 1E6 2.56km -
Food Basics
845 King Street W, Hamilton, ON L8S 1K4 3.69km
-
Liquor Control Board of Ontario
233 Dundurn Street S, Hamilton, ON L8P 4K8 4.76km -
LCBO
1149 Barton Street E, Hamilton, ON L8H 2V2 10.61km -
The Beer Store
396 Elizabeth St, Burlington, ON L7R 2L6 12.7km
-
Shell Canada Products
1580 Main Street W, Hamilton, ON L8S 1E9 2.53km -
Petro Canada
475 ON-6, Hamilton, ON L8N 2Z7 4km -
Family Comfort
36 Strathcona Ave South, Hamilton, ON L8P 4H9 4.76km
-
The Westdale
1014 King Street West, Hamilton, ON L8S 1L4 3.28km -
Staircase Cafe Theatre
27 Dundurn Street N, Hamilton, ON L8R 3C9 4.51km -
Cineplex Cinemas Ancaster
771 Golf Links Road, Ancaster, ON L9G 3K9 5.87km
-
Health Sciences Library, McMaster University
1280 Main Street, Hamilton, ON L8S 4K1 2.28km -
H.G. Thode Library
1280 Main Street W, Hamilton, ON L8S 2.41km -
Mills Memorial Library
1280 Main Street W, Hamilton, ON L8S 4L8 2.51km
-
McMaster Children's Hospital
1200 Main Street W, Hamilton, ON L8N 3Z5 2.86km -
St Peter's Residence
125 Av Redfern, Hamilton, ON L9C 7W9 4.55km -
St Joseph's Hospital
50 Charlton Avenue E, Hamilton, ON L8N 4A6 6.54km
-
Dundas Driving Park
71 Cross St, Dundas ON 1.35km -
Bayfront Park
325 Bay St N (at Strachan St W), Hamilton ON L8L 1M5 5.89km -
Ancaster Leash Free Park
Ancaster ON 5.85km
-
BMO Bank of Montreal
81 King St W (at Sydenham St), Dundas ON L9H 1T5 1.99km -
CIBC
1015 King St W, Hamilton ON L8S 1L3 3.36km -
TD Bank Financial Group
938 King St W, Hamilton ON L8S 1K8 3.4km














