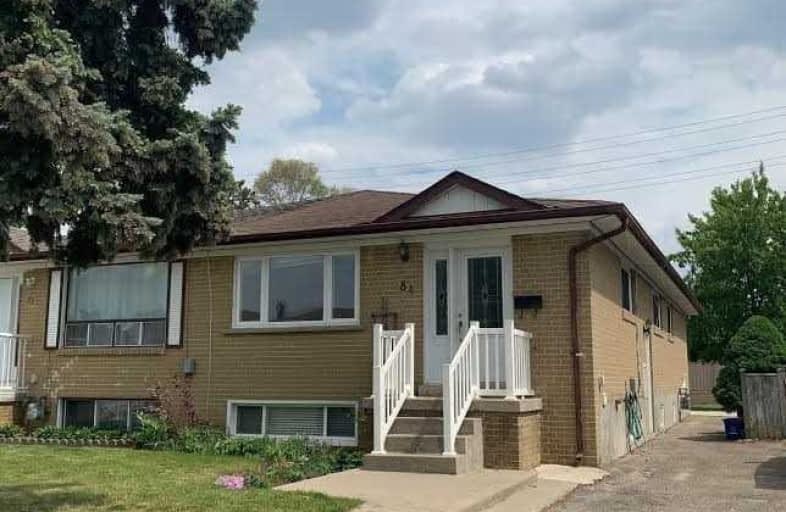
St Joseph School
Elementary: Catholic
0.51 km
Beatty-Fleming Sr Public School
Elementary: Public
0.69 km
St Monica Elementary School
Elementary: Catholic
1.01 km
Northwood Public School
Elementary: Public
0.16 km
Queen Street Public School
Elementary: Public
0.33 km
Sir William Gage Middle School
Elementary: Public
0.17 km
Archbishop Romero Catholic Secondary School
Secondary: Catholic
1.84 km
St Augustine Secondary School
Secondary: Catholic
1.89 km
Cardinal Leger Secondary School
Secondary: Catholic
2.24 km
Brampton Centennial Secondary School
Secondary: Public
2.22 km
St. Roch Catholic Secondary School
Secondary: Catholic
2.64 km
David Suzuki Secondary School
Secondary: Public
1.09 km






