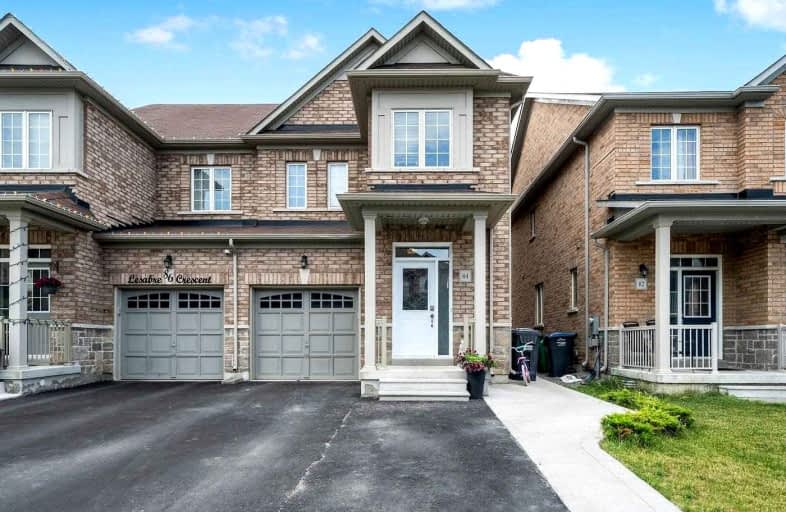
Castle Oaks P.S. Elementary School
Elementary: Public
0.52 km
Thorndale Public School
Elementary: Public
1.95 km
Castlemore Public School
Elementary: Public
1.50 km
Claireville Public School
Elementary: Public
3.09 km
Sir Isaac Brock P.S. (Elementary)
Elementary: Public
0.37 km
Beryl Ford
Elementary: Public
0.93 km
Holy Name of Mary Secondary School
Secondary: Catholic
8.00 km
Holy Cross Catholic Academy High School
Secondary: Catholic
6.26 km
Sandalwood Heights Secondary School
Secondary: Public
6.65 km
Cardinal Ambrozic Catholic Secondary School
Secondary: Catholic
1.44 km
Castlebrooke SS Secondary School
Secondary: Public
1.64 km
St Thomas Aquinas Secondary School
Secondary: Catholic
7.30 km














