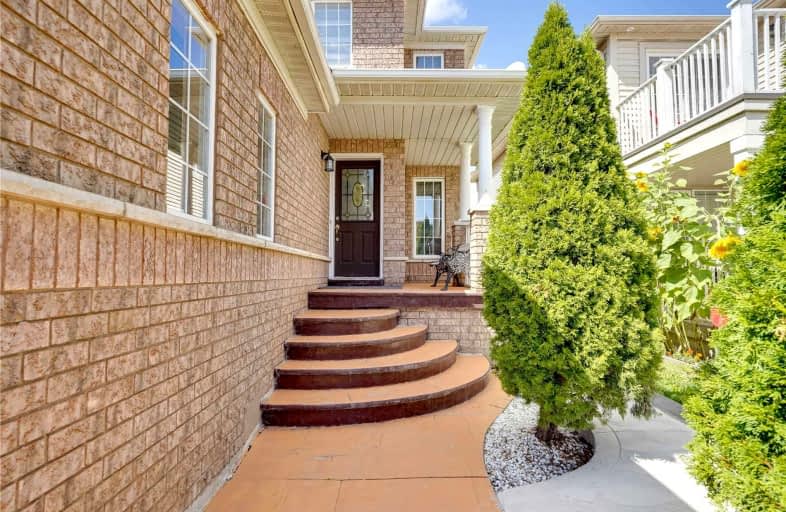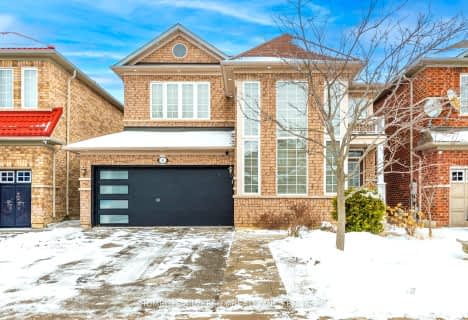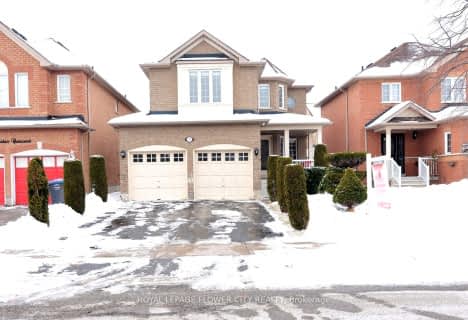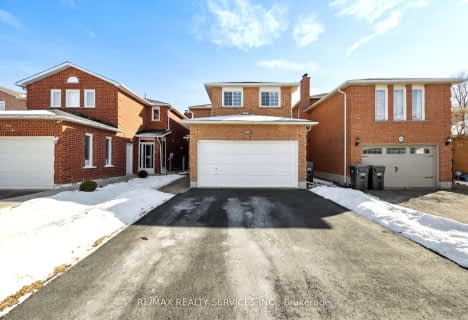
St Maria Goretti Elementary School
Elementary: CatholicSt Ursula Elementary School
Elementary: CatholicSt Angela Merici Catholic Elementary School
Elementary: CatholicRoyal Orchard Middle School
Elementary: PublicEdenbrook Hill Public School
Elementary: PublicHomestead Public School
Elementary: PublicParkholme School
Secondary: PublicHeart Lake Secondary School
Secondary: PublicSt. Roch Catholic Secondary School
Secondary: CatholicFletcher's Meadow Secondary School
Secondary: PublicDavid Suzuki Secondary School
Secondary: PublicSt Edmund Campion Secondary School
Secondary: Catholic- 4 bath
- 4 bed
28 Binder Twine Trail, Brampton, Ontario • L6Y 0X3 • Fletcher's Creek Village












