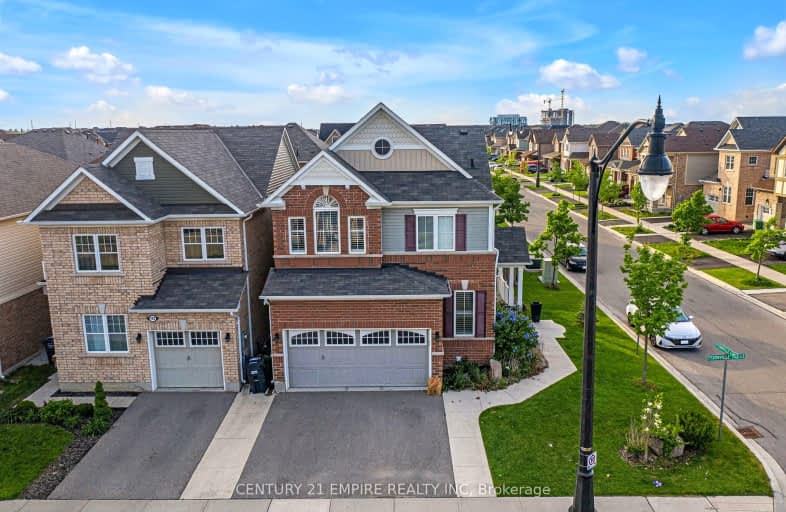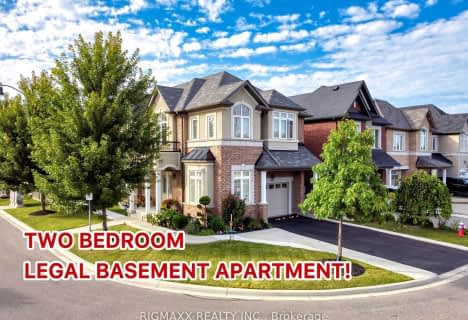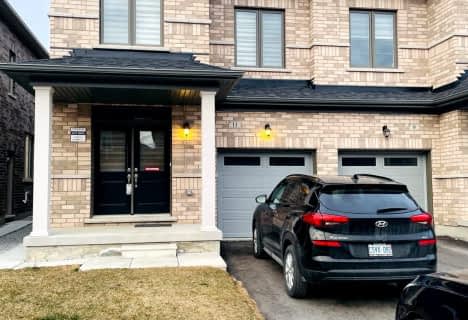Car-Dependent
- Almost all errands require a car.
Good Transit
- Some errands can be accomplished by public transportation.
Somewhat Bikeable
- Most errands require a car.

St. Daniel Comboni Catholic Elementary School
Elementary: CatholicMount Pleasant Village Public School
Elementary: PublicSt. Bonaventure Catholic Elementary School
Elementary: CatholicAylesbury P.S. Elementary School
Elementary: PublicWorthington Public School
Elementary: PublicMcCrimmon Middle School
Elementary: PublicJean Augustine Secondary School
Secondary: PublicParkholme School
Secondary: PublicSt. Roch Catholic Secondary School
Secondary: CatholicFletcher's Meadow Secondary School
Secondary: PublicDavid Suzuki Secondary School
Secondary: PublicSt Edmund Campion Secondary School
Secondary: Catholic-
Nashville North
530 Guelph Street, Norval, ON L0P 1K0 3.59km -
BK Bar And Grill
525 Guelph Street, Norval, ON L0P 1K0 3.56km -
St Louis Bar and Grill
10061 McLaughlin Road, Unit 1, Brampton, ON L7A 2X5 3.93km
-
Starbucks
65 Dufay Road, Brampton, ON L7A 4A1 0.81km -
Bean + Pearl
10625 Creditview Road, Unit C1, Brampton, ON L7A 0T4 1.72km -
Starbucks
17 Worthington Avenue, Brampton, ON L7A 2Y7 1.85km
-
MedBox Rx Pharmacy
7-9525 Mississauga Road, Brampton, ON L6X 0Z8 2.33km -
Shoppers Drug Mart
10661 Chinguacousy Road, Building C, Flectchers Meadow, Brampton, ON L7A 3E9 2.76km -
Medi plus
20 Red Maple Drive, Unit 14, Brampton, ON L6X 4N7 4.03km
-
Bento Sushi
65 Dufay Road, Brampton, ON L7A 4J1 0.82km -
A&W
10625 Mississauga Road & Sandalwood Parkway, Brampton, ON L7A 0B6 0.98km -
SMASH
3 Sidford Road, Brampton, ON L7A 0P8 1.04km
-
Georgetown Market Place
280 Guelph St, Georgetown, ON L7G 4B1 5.53km -
Halton Hills Shopping Centre
235 Guelph Street, Halton Hills, ON L7G 4A8 5.62km -
Centennial Mall
227 Vodden Street E, Brampton, ON L6V 1N2 7.06km
-
Langos
65 Dufay Road, Brampton, ON L7A 0B5 0.82km -
Fortinos
35 Worthington Avenue, Brampton, ON L7A 2Y7 1.73km -
Asian Food Centre
80 Pertosa Drive, Brampton, ON L6X 5E9 2.54km
-
LCBO
31 Worthington Avenue, Brampton, ON L7A 2Y7 1.73km -
The Beer Store
11 Worthington Avenue, Brampton, ON L7A 2Y7 1.9km -
LCBO
170 Sandalwood Pky E, Brampton, ON L6Z 1Y5 6.69km
-
Shell
9950 Chinguacousy Road, Brampton, ON L6X 0H6 2.49km -
Petro Canada
9981 Chinguacousy Road, Brampton, ON L6X 0E8 2.57km -
Esso Synergy
9800 Chinguacousy Road, Brampton, ON L6X 5E9 2.72km
-
Garden Square
12 Main Street N, Brampton, ON L6V 1N6 6.21km -
Rose Theatre Brampton
1 Theatre Lane, Brampton, ON L6V 0A3 6.22km -
SilverCity Brampton Cinemas
50 Great Lakes Drive, Brampton, ON L6R 2K7 8.48km
-
Brampton Library - Four Corners Branch
65 Queen Street E, Brampton, ON L6W 3L6 6.43km -
Halton Hills Public Library
9 Church Street, Georgetown, ON L7G 2A3 7.81km -
Arts Culture and Heritage
9 Church Street, Georgetown, ON L7G 2A3 7.81km
-
Georgetown Hospital
1 Princess Anne Drive, Georgetown, ON L7G 2B8 8.48km -
William Osler Hospital
Bovaird Drive E, Brampton, ON 10.82km -
Brampton Civic Hospital
2100 Bovaird Drive, Brampton, ON L6R 3J7 10.72km
-
Gage Park
2 Wellington St W (at Wellington St. E), Brampton ON L6Y 4R2 6.33km -
Chinguacousy Park
Central Park Dr (at Queen St. E), Brampton ON L6S 6G7 10.61km -
Knightsbridge Park
Knightsbridge Rd (Central Park Dr), Bramalea ON 10.62km
-
Scotiabank
9483 Mississauga Rd, Brampton ON L6X 0Z8 2.48km -
Scotiabank
8974 Chinguacousy Rd, Brampton ON L6Y 5X6 4.47km -
Scotiabank
66 Quarry Edge Dr (at Bovaird Dr.), Brampton ON L6V 4K2 5.55km
- 3 bath
- 4 bed
- 2000 sqft
20 Cobriza Crescent, Brampton, Ontario • L7A 5A6 • Northwest Brampton
- 4 bath
- 4 bed
- 2000 sqft
4 Fairhill Avenue, Brampton, Ontario • L7A 2A9 • Fletcher's Meadow
- 4 bath
- 4 bed
- 2000 sqft
8 Waterdale Road, Brampton, Ontario • L7A 1S7 • Fletcher's Meadow
- 4 bath
- 4 bed
- 2500 sqft
Lot 29 Arnold Circle, Brampton, Ontario • L7A 0B8 • Northwest Brampton
- 5 bath
- 4 bed
- 3000 sqft
27 Foxmere Road, Brampton, Ontario • L7A 1S4 • Fletcher's Meadow
- 4 bath
- 3 bed
- 1500 sqft
26 Penbridge Circle, Brampton, Ontario • L7A 2P9 • Brampton North
- 4 bath
- 3 bed
- 1500 sqft
37 Keats Terrace, Brampton, Ontario • L7A 3N1 • Fletcher's Meadow
- 4 bath
- 4 bed
- 2500 sqft
43 Crystal Glen Crescent, Brampton, Ontario • L6X 0K1 • Credit Valley
- 4 bath
- 4 bed
- 3000 sqft
18 Elverton Crescent, Brampton, Ontario • L7A 4Z4 • Northwest Brampton














