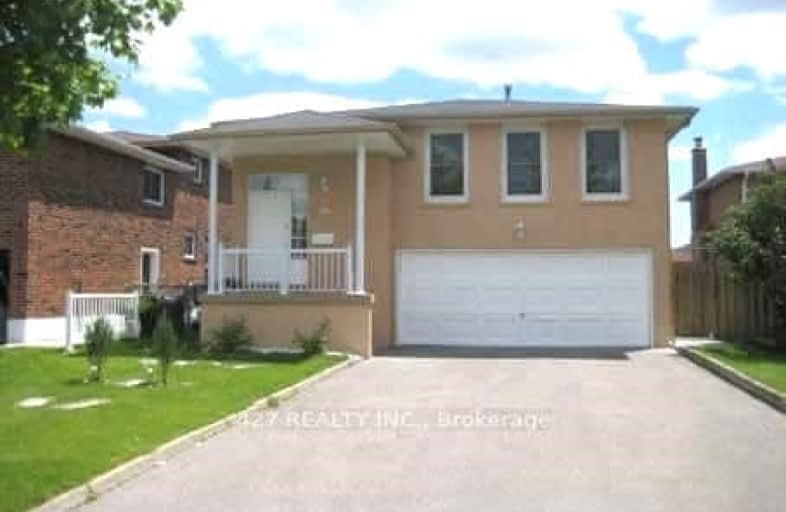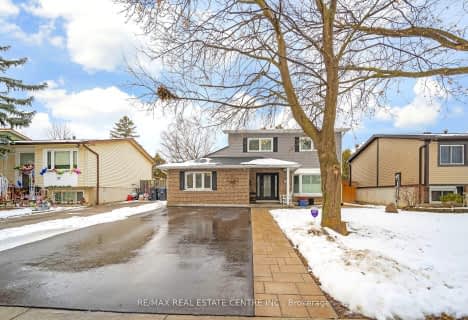Car-Dependent
- Almost all errands require a car.
Good Transit
- Some errands can be accomplished by public transportation.
Bikeable
- Some errands can be accomplished on bike.

St Agnes Separate School
Elementary: CatholicEsker Lake Public School
Elementary: PublicSt Leonard School
Elementary: CatholicConestoga Public School
Elementary: PublicRobert H Lagerquist Senior Public School
Elementary: PublicTerry Fox Public School
Elementary: PublicHarold M. Brathwaite Secondary School
Secondary: PublicHeart Lake Secondary School
Secondary: PublicNorth Park Secondary School
Secondary: PublicNotre Dame Catholic Secondary School
Secondary: CatholicLouise Arbour Secondary School
Secondary: PublicSt Marguerite d'Youville Secondary School
Secondary: Catholic-
Keltic Rock Pub & Restaurant
180 Sandalwood Parkway E, Brampton, ON L6Z 1Y4 0.92km -
2 Bicas
15-2 Fisherman Drive, Brampton, ON L7A 1B5 1.74km -
Fionn Maccools
120 Great Lakes Drive, Brampton, ON L6R 2K7 1.76km
-
McDonald's
160 Sandalwood Parkway East, Brampton, ON L6Z 1Y5 0.83km -
Starbucks
90 Great Lakes Dr, Unit 116, Brampton, ON L6R 2K7 1.88km -
The Jacobite
19 High Cross Street, Brampton CA8 1RP 5424.93km
-
Anytime Fitness
10906 Hurontario St, Units D 4,5 & 6, Brampton, ON L7A 3R9 2.26km -
Planet Fitness
227 Vodden Street E, Brampton, ON L6V 1N2 3.46km -
Goodlife Fitness
10088 McLaughlin Road, Brampton, ON L7A 2X6 3.49km
-
Heart Lake IDA
230 Sandalwood Parkway E, Brampton, ON L6Z 1N1 0.62km -
Canada Post
230 Sandalwood Pky E, Brampton, ON L6Z 1R3 0.67km -
Shoppers Drug Mart
180 Sandalwood Parkway, Brampton, ON L6Z 1Y4 0.84km
-
India Bazaar Sweets
10405 Kennedy Road N, Brampton, ON L6Z 4N7 0.22km -
KFC
27 Ruth Avenue, Brampton, ON L6Z 4R2 0.36km -
Popular Pizza
10215 kennedy Road N, Brampton, ON L6Z 0.66km
-
Trinity Common Mall
210 Great Lakes Drive, Brampton, ON L6R 2K7 1.73km -
Centennial Mall
227 Vodden Street E, Brampton, ON L6V 1N2 3.49km -
Bramalea City Centre
25 Peel Centre Drive, Brampton, ON L6T 3R5 5.23km
-
Metro
180 Sandalwood Parkway E, Brampton, ON L6Z 1Y4 0.95km -
Cactus Exotic Foods
13 Fisherman Drive, Brampton, ON L7A 2X9 1.76km -
Metro
20 Great Lakes Drive, Brampton, ON L6R 2K7 1.91km
-
LCBO
170 Sandalwood Pky E, Brampton, ON L6Z 1Y5 0.79km -
Lcbo
80 Peel Centre Drive, Brampton, ON L6T 4G8 5.21km -
The Beer Store
11 Worthington Avenue, Brampton, ON L7A 2Y7 5.41km
-
Petro-Canada
5 Sandalwood Parkway W, Brampton, ON L7A 1J6 1.71km -
Shell
490 Great Lakes Drive, Brampton, ON L6R 0R2 1.95km -
Shell
5 Great Lakes Drive, Brampton, ON L6R 2S5 2.03km
-
SilverCity Brampton Cinemas
50 Great Lakes Drive, Brampton, ON L6R 2K7 1.63km -
Rose Theatre Brampton
1 Theatre Lane, Brampton, ON L6V 0A3 4.72km -
Garden Square
12 Main Street N, Brampton, ON L6V 1N6 4.84km
-
Brampton Library, Springdale Branch
10705 Bramalea Rd, Brampton, ON L6R 0C1 4.06km -
Brampton Library - Four Corners Branch
65 Queen Street E, Brampton, ON L6W 3L6 4.8km -
Brampton Library
150 Central Park Dr, Brampton, ON L6T 1B4 5.52km
-
William Osler Hospital
Bovaird Drive E, Brampton, ON 4.03km -
Brampton Civic Hospital
2100 Bovaird Drive, Brampton, ON L6R 3J7 3.93km -
Sandalwood Medical Centre
170 Sandalwood Parkway E, Unit 1, Brampton, ON L6Z 1Y5 0.85km
- 5 bath
- 5 bed
- 2500 sqft
28 Sussexvale Drive, Brampton, Ontario • L6R 3S1 • Sandringham-Wellington






