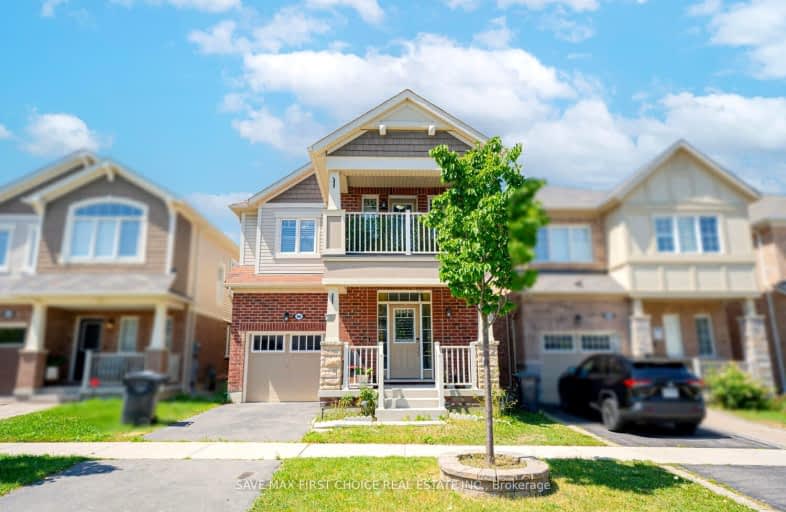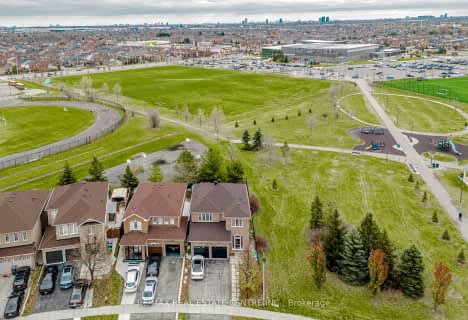
Car-Dependent
- Almost all errands require a car.
Some Transit
- Most errands require a car.
Somewhat Bikeable
- Most errands require a car.

Dolson Public School
Elementary: PublicSt. Daniel Comboni Catholic Elementary School
Elementary: CatholicAlloa Public School
Elementary: PublicSt. Aidan Catholic Elementary School
Elementary: CatholicSt. Bonaventure Catholic Elementary School
Elementary: CatholicBrisdale Public School
Elementary: PublicJean Augustine Secondary School
Secondary: PublicParkholme School
Secondary: PublicHeart Lake Secondary School
Secondary: PublicSt. Roch Catholic Secondary School
Secondary: CatholicFletcher's Meadow Secondary School
Secondary: PublicSt Edmund Campion Secondary School
Secondary: Catholic-
Chinguacousy Park
Central Park Dr (at Queen St. E), Brampton ON L6S 6G7 10.5km -
Castlegreen Park
Mississauga ON 17.49km -
Staghorn Woods Park
855 Ceremonial Dr, Mississauga ON 17.67km
-
TD Bank Financial Group
10998 Chinguacousy Rd, Brampton ON L7A 0P1 1.3km -
Scotiabank
10631 Chinguacousy Rd (at Sandalwood Pkwy), Brampton ON L7A 0N5 2.33km -
TD Bank Financial Group
150 Sandalwood Pky E (Conastoga Road), Brampton ON L6Z 1Y5 5.1km
- 5 bath
- 4 bed
- 2500 sqft
590 Remembrance Road, Brampton, Ontario • L7A 4N2 • Northwest Brampton
- 4 bath
- 4 bed
- 3000 sqft
18 Elverton Crescent, Brampton, Ontario • L7A 4Z4 • Northwest Brampton
- 3 bath
- 4 bed
- 2000 sqft
3 Agricola Road, Brampton, Ontario • L7A 0V1 • Northwest Brampton
- 5 bath
- 4 bed
- 2000 sqft
49 Emerald Coast Trail, Brampton, Ontario • L7A 5A7 • Northwest Brampton
- 4 bath
- 4 bed
- 3000 sqft
23 Gambia Road, Brampton, Ontario • L7A 4M2 • Northwest Brampton
- 4 bath
- 4 bed
- 2000 sqft
59 McCrimmon Drive, Brampton, Ontario • L7A 2Z5 • Fletcher's Meadow










