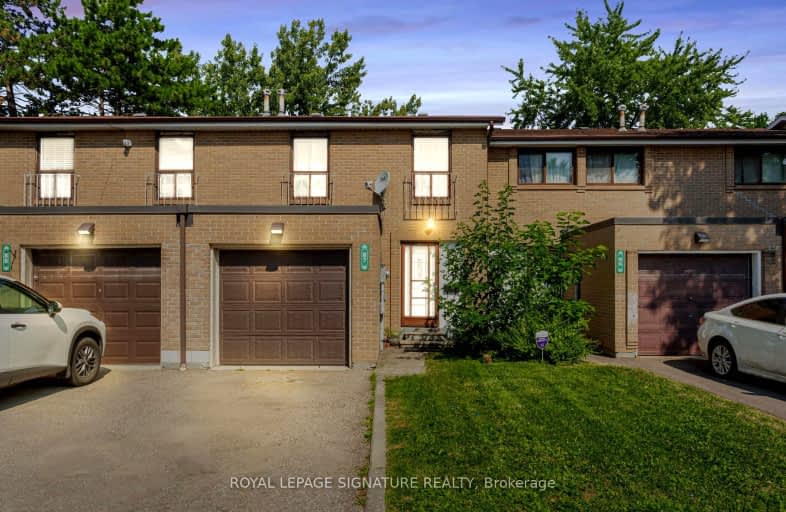Very Walkable
- Most errands can be accomplished on foot.
81
/100
Good Transit
- Some errands can be accomplished by public transportation.
64
/100
Bikeable
- Some errands can be accomplished on bike.
53
/100

Fallingdale Public School
Elementary: Public
0.30 km
Georges Vanier Catholic School
Elementary: Catholic
0.65 km
Goldcrest Public School
Elementary: Public
1.11 km
Folkstone Public School
Elementary: Public
1.07 km
Clark Boulevard Public School
Elementary: Public
0.88 km
Earnscliffe Senior Public School
Elementary: Public
0.69 km
Judith Nyman Secondary School
Secondary: Public
1.86 km
Holy Name of Mary Secondary School
Secondary: Catholic
1.38 km
Chinguacousy Secondary School
Secondary: Public
2.13 km
Bramalea Secondary School
Secondary: Public
0.82 km
North Park Secondary School
Secondary: Public
2.83 km
St Thomas Aquinas Secondary School
Secondary: Catholic
1.91 km
-
Chinguacousy Park
Central Park Dr (at Queen St. E), Brampton ON L6S 6G7 0.94km -
Wincott Park
Wincott Dr, Toronto ON 13.46km -
Fairwind Park
181 Eglinton Ave W, Mississauga ON L5R 0E9 13.77km
-
CIBC
380 Bovaird Dr E, Brampton ON L6Z 2S6 5.39km -
CIBC
7205 Goreway Dr (at Westwood Mall), Mississauga ON L4T 2T9 6.17km -
CIBC
6543 Airport Rd (at Orlando Dr.), Mississauga ON L4V 1E4 7.34km



