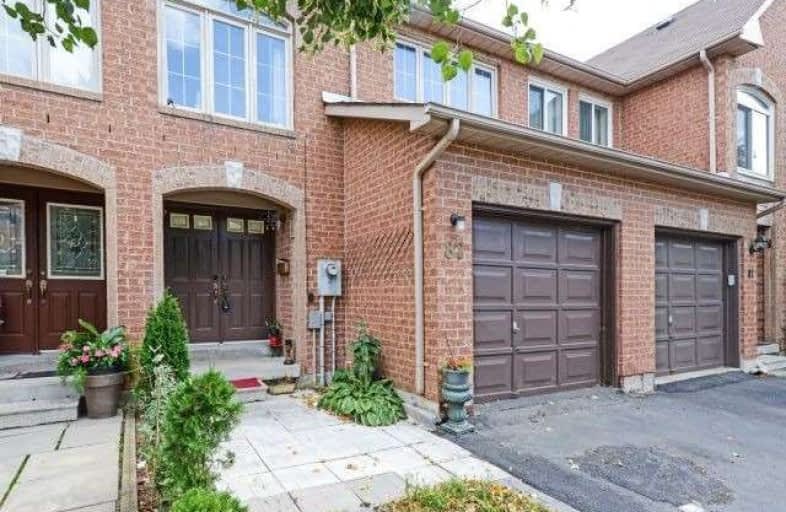Sold on Nov 12, 2019
Note: Property is not currently for sale or for rent.

-
Type: Att/Row/Twnhouse
-
Style: 2-Storey
-
Size: 1100 sqft
-
Lot Size: 18 x 80 Feet
-
Age: 16-30 years
-
Taxes: $3,162 per year
-
Days on Site: 49 Days
-
Added: Nov 25, 2019 (1 month on market)
-
Updated:
-
Last Checked: 2 months ago
-
MLS®#: W4587301
-
Listed By: Homelife/miracle realty ltd, brokerage
Great Family Neighbourhood.Beautiful All-Brick 3 Bdrm Condo Townhouse With Very Low Maint.,Fee,In Sought After Location. Double Door Entry, Spacious Foyer W Large Closet. Great Open Concept Floorplan. Huge Master Bedroom Spans The Back Of The House With His & Her Closets. Stainless Steel Fridge& Stove Convenient Access To Fenced Backyard Yard From Garage And Dining Rm. Low Road Maint Fee $119 Per Month.
Extras
All Electric Light Fixtures, Window Coverings & Cac. Hot Water Tank(Rental).Existing Fridge,Stove,D/Washer,Washer/Dryer,
Property Details
Facts for 87 Gilgorm Road, Brampton
Status
Days on Market: 49
Last Status: Sold
Sold Date: Nov 12, 2019
Closed Date: Feb 27, 2020
Expiry Date: Dec 24, 2019
Sold Price: $549,000
Unavailable Date: Nov 12, 2019
Input Date: Sep 24, 2019
Prior LSC: Sold
Property
Status: Sale
Property Type: Att/Row/Twnhouse
Style: 2-Storey
Size (sq ft): 1100
Age: 16-30
Area: Brampton
Community: Bram West
Availability Date: 90/120
Inside
Bedrooms: 3
Bathrooms: 2
Kitchens: 1
Rooms: 6
Den/Family Room: No
Air Conditioning: Central Air
Fireplace: No
Laundry Level: Lower
Central Vacuum: N
Washrooms: 2
Building
Basement: Finished
Heat Type: Forced Air
Heat Source: Gas
Exterior: Brick
Elevator: N
UFFI: No
Water Supply: Municipal
Special Designation: Unknown
Retirement: N
Parking
Driveway: Private
Garage Spaces: 1
Garage Type: Built-In
Covered Parking Spaces: 1
Total Parking Spaces: 2
Fees
Tax Year: 2019
Tax Legal Description: Pt Block 256,Plan43M-1076 Pcc539
Taxes: $3,162
Additional Mo Fees: 119
Highlights
Feature: Clear View
Feature: Park
Feature: Public Transit
Feature: School
Land
Cross Street: Bovaird/Mclaughlin/R
Municipality District: Brampton
Fronting On: South
Parcel of Tied Land: Y
Pool: None
Sewer: Sewers
Lot Depth: 80 Feet
Lot Frontage: 18 Feet
Lot Irregularities: Low Maint Fee $118.50
Additional Media
- Virtual Tour: http://www.mississaugavirtualtour.ca/September2019/Sep25DUnbranded
Rooms
Room details for 87 Gilgorm Road, Brampton
| Type | Dimensions | Description |
|---|---|---|
| Living Main | 2.46 x 4.07 | Combined W/Dining, Finished |
| Dining Main | 2.15 x 2.31 | Combined W/Living, Large Window |
| Kitchen Main | 2.46 x 3.67 | Updated, B/I Dishwasher, W/O To Patio |
| Master 2nd | 3.90 x 4.28 | Semi Ensuite, Broadloom, W/I Closet |
| 2nd Br 2nd | 2.74 x 3.60 | Large Window, Broadloom |
| 3rd Br 2nd | 2.74 x 2.92 | Large Window, Broadloom |
| Rec Bsmt | - |
| XXXXXXXX | XXX XX, XXXX |
XXXX XXX XXXX |
$XXX,XXX |
| XXX XX, XXXX |
XXXXXX XXX XXXX |
$XXX,XXX | |
| XXXXXXXX | XXX XX, XXXX |
XXXX XXX XXXX |
$XXX,XXX |
| XXX XX, XXXX |
XXXXXX XXX XXXX |
$XXX,XXX |
| XXXXXXXX XXXX | XXX XX, XXXX | $549,000 XXX XXXX |
| XXXXXXXX XXXXXX | XXX XX, XXXX | $549,900 XXX XXXX |
| XXXXXXXX XXXX | XXX XX, XXXX | $334,000 XXX XXXX |
| XXXXXXXX XXXXXX | XXX XX, XXXX | $338,800 XXX XXXX |

St Cecilia Elementary School
Elementary: CatholicSt Maria Goretti Elementary School
Elementary: CatholicWestervelts Corners Public School
Elementary: PublicSt Ursula Elementary School
Elementary: CatholicRoyal Orchard Middle School
Elementary: PublicHomestead Public School
Elementary: PublicArchbishop Romero Catholic Secondary School
Secondary: CatholicHeart Lake Secondary School
Secondary: PublicSt. Roch Catholic Secondary School
Secondary: CatholicNotre Dame Catholic Secondary School
Secondary: CatholicFletcher's Meadow Secondary School
Secondary: PublicDavid Suzuki Secondary School
Secondary: Public

