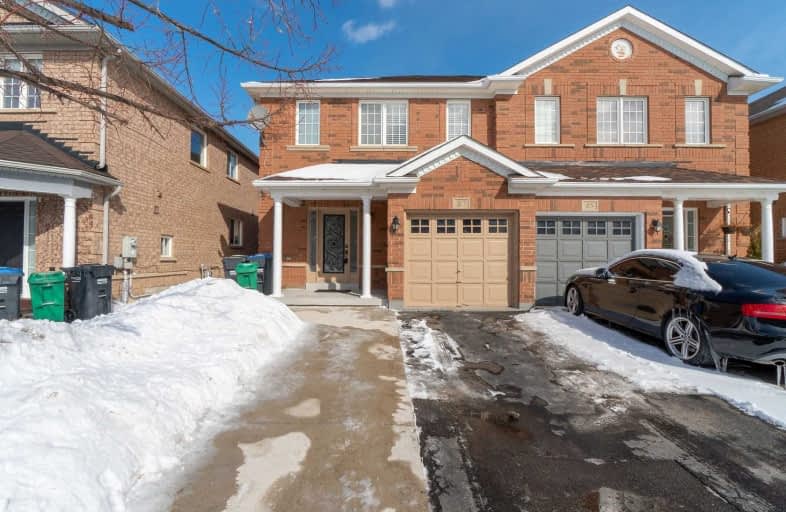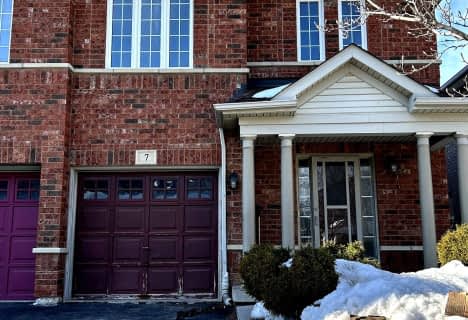Sold on Feb 21, 2019
Note: Property is not currently for sale or for rent.

-
Type: Semi-Detached
-
Style: 2-Storey
-
Lot Size: 26.02 x 85.3 Feet
-
Age: 6-15 years
-
Taxes: $3,588 per year
-
Days on Site: 1 Days
-
Added: Feb 20, 2019 (1 day on market)
-
Updated:
-
Last Checked: 2 months ago
-
MLS®#: W4363178
-
Listed By: Homelife/miracle realty ltd, brokerage
Wow This Is A Must See, An Absolute Show Stopper!Semi Detached 3 Bed Room 3 Wrms W/Extended Driveway In One Of The Best Neighborhood In Brampton.Open Concept Living Dining Area. Lots Of Upgrades,Modern Paint,Gorgeous Renovated Kitchen Quartz Counter,New Pot Lights & Light Fixtures.Backsplash,Quartz Counters,Spacious Eat-In Breakfast Area W/Walkout To Concrete Backyard. Good Size Master Brm W/I Closet & 4 Pc Ensuite.Professionally Finished Basement W/Potlights
Extras
All Stainless Steel Kitchen Appliances (Fridge, Stove, Dishwasher), Washer And Dryer.Close To Schools,Parks & Public Transit And All Amenities.
Property Details
Facts for 87 Trumpet Valley Boulevard, Brampton
Status
Days on Market: 1
Last Status: Sold
Sold Date: Feb 21, 2019
Closed Date: May 30, 2019
Expiry Date: Jul 10, 2019
Sold Price: $628,500
Unavailable Date: Feb 21, 2019
Input Date: Feb 20, 2019
Property
Status: Sale
Property Type: Semi-Detached
Style: 2-Storey
Age: 6-15
Area: Brampton
Community: Fletcher's Meadow
Availability Date: 90 Days
Inside
Bedrooms: 3
Bathrooms: 3
Kitchens: 1
Rooms: 5
Den/Family Room: No
Air Conditioning: Central Air
Fireplace: No
Washrooms: 3
Building
Basement: Finished
Heat Type: Forced Air
Heat Source: Gas
Exterior: Brick
UFFI: No
Water Supply: Municipal
Special Designation: Unknown
Parking
Driveway: Mutual
Garage Spaces: 1
Garage Type: Built-In
Covered Parking Spaces: 3
Fees
Tax Year: 2019
Tax Legal Description: Plan 43M1614 Pt Lot 203 Rp 43R29478 Parts 47
Taxes: $3,588
Highlights
Feature: Library
Feature: Park
Feature: Public Transit
Feature: Rec Centre
Feature: School
Land
Cross Street: Chinguacousy & Sanda
Municipality District: Brampton
Fronting On: East
Pool: None
Sewer: Sewers
Lot Depth: 85.3 Feet
Lot Frontage: 26.02 Feet
Additional Media
- Virtual Tour: http://www.myvisuallistings.com/vtnb/275603
Rooms
Room details for 87 Trumpet Valley Boulevard, Brampton
| Type | Dimensions | Description |
|---|---|---|
| Living Main | 4.26 x 3.35 | Laminate, Pot Lights |
| Kitchen Main | 2.93 x 2.92 | Renovated, Ceramic Floor, Open Concept |
| Breakfast Main | 2.92 x 3.35 | Open Concept, Ceramic Floor, W/O To Yard |
| Master 2nd | 3.99 x 4.63 | Broadloom, W/I Closet, Window |
| 2nd Br 2nd | 2.92 x 3.40 | Broadloom, Closet, Window |
| 3rd Br 2nd | 2.46 x 2.74 | Broadloom, Closet, Window |
| XXXXXXXX | XXX XX, XXXX |
XXXX XXX XXXX |
$XXX,XXX |
| XXX XX, XXXX |
XXXXXX XXX XXXX |
$XXX,XXX | |
| XXXXXXXX | XXX XX, XXXX |
XXXXXXX XXX XXXX |
|
| XXX XX, XXXX |
XXXXXX XXX XXXX |
$XXX,XXX | |
| XXXXXXXX | XXX XX, XXXX |
XXXX XXX XXXX |
$XXX,XXX |
| XXX XX, XXXX |
XXXXXX XXX XXXX |
$XXX,XXX |
| XXXXXXXX XXXX | XXX XX, XXXX | $628,500 XXX XXXX |
| XXXXXXXX XXXXXX | XXX XX, XXXX | $629,900 XXX XXXX |
| XXXXXXXX XXXXXXX | XXX XX, XXXX | XXX XXXX |
| XXXXXXXX XXXXXX | XXX XX, XXXX | $624,900 XXX XXXX |
| XXXXXXXX XXXX | XXX XX, XXXX | $410,000 XXX XXXX |
| XXXXXXXX XXXXXX | XXX XX, XXXX | $399,900 XXX XXXX |

St. Aidan Catholic Elementary School
Elementary: CatholicSt. Lucy Catholic Elementary School
Elementary: CatholicSt. Bonaventure Catholic Elementary School
Elementary: CatholicMcCrimmon Middle School
Elementary: PublicBrisdale Public School
Elementary: PublicRowntree Public School
Elementary: PublicJean Augustine Secondary School
Secondary: PublicParkholme School
Secondary: PublicHeart Lake Secondary School
Secondary: PublicSt. Roch Catholic Secondary School
Secondary: CatholicFletcher's Meadow Secondary School
Secondary: PublicSt Edmund Campion Secondary School
Secondary: Catholic- 4 bath
- 3 bed
- 1100 sqft
13 Percy Gate, Brampton, Ontario • L7A 3S1 • Fletcher's Meadow
- 3 bath
- 3 bed
- 1100 sqft
7 Tanglemere Crescent, Brampton, Ontario • L7A 1R7 • Fletcher's Meadow




