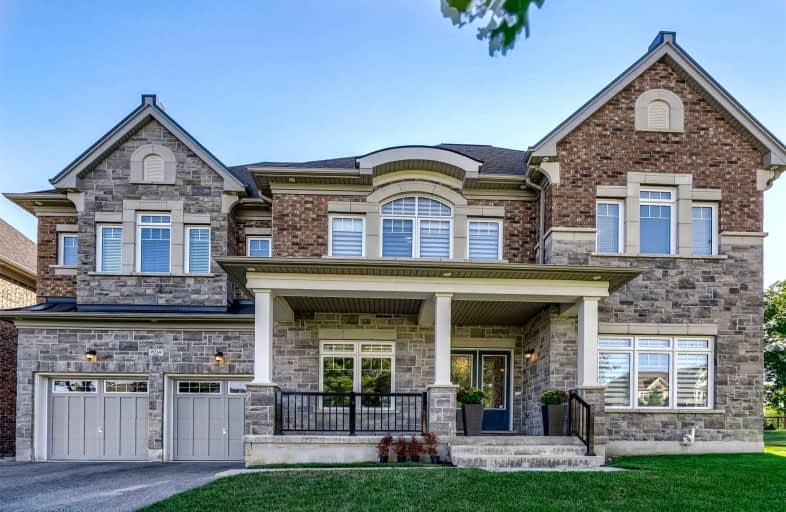Sold on Sep 05, 2021
Note: Property is not currently for sale or for rent.

-
Type: Detached
-
Style: 2-Storey
-
Size: 5000 sqft
-
Lot Size: 75 x 99 Feet
-
Age: 0-5 years
-
Taxes: $13,000 per year
-
Days on Site: 2 Days
-
Added: Sep 03, 2021 (2 days on market)
-
Updated:
-
Last Checked: 2 hours ago
-
MLS®#: W5359215
-
Listed By: Homelife miracle imperial realty ltd., brokerage
Absolutely Stunning Unique Executive 6 Bed, 6 Washrm Located In Prestigious Neighborhood Of Credit Valley.The Grand Hallway Has Soaring Ceilings, Hrdwood Flrs, Oak Staircase, Porcelain Flrs, A Private Office. The Living And Dining Rms Are Bathed In Natural Light With W/O Lanai. Gourmet Kitchen Featuring Island And Breakfast Nook With B/I Appliances. Your Family Rm Includes Waffle Ceiling & Gas Fireplace.Primary Bedroom Features Sitting Area Spa-Like Ensuite.
Extras
& Huge Walkin Closets, Tandem Car Garage & Sept Entrance To Basement With Oak Stairs.Jennair Kitchen Appliances, Fridge, Stove,B/I Dishwasher Washer And Dryer,Central Vac, Garage Door Opener.
Property Details
Facts for 8714 Creditview Road, Brampton
Status
Days on Market: 2
Last Status: Sold
Sold Date: Sep 05, 2021
Closed Date: Dec 16, 2021
Expiry Date: Nov 30, 2021
Sold Price: $2,700,000
Unavailable Date: Sep 05, 2021
Input Date: Sep 03, 2021
Prior LSC: Listing with no contract changes
Property
Status: Sale
Property Type: Detached
Style: 2-Storey
Size (sq ft): 5000
Age: 0-5
Area: Brampton
Community: Credit Valley
Availability Date: Tba
Inside
Bedrooms: 6
Bathrooms: 6
Kitchens: 1
Rooms: 12
Den/Family Room: Yes
Air Conditioning: Central Air
Fireplace: Yes
Laundry Level: Main
Central Vacuum: Y
Washrooms: 6
Utilities
Electricity: Yes
Gas: Yes
Cable: Yes
Telephone: Yes
Building
Basement: Sep Entrance
Basement 2: Unfinished
Heat Type: Forced Air
Heat Source: Gas
Exterior: Brick
Exterior: Stone
Water Supply: Municipal
Special Designation: Other
Parking
Driveway: Private
Garage Spaces: 3
Garage Type: Built-In
Covered Parking Spaces: 4
Total Parking Spaces: 7
Fees
Tax Year: 2021
Tax Legal Description: Plan 43M1970 Lot 1
Taxes: $13,000
Highlights
Feature: Golf
Feature: Library
Feature: Park
Feature: Place Of Worship
Feature: Public Transit
Feature: School
Land
Cross Street: Creditview Rd/ Queen
Municipality District: Brampton
Fronting On: East
Pool: None
Sewer: Sewers
Lot Depth: 99 Feet
Lot Frontage: 75 Feet
Additional Media
- Virtual Tour: https://unbranded.mediatours.ca/property/8714-creditview-road-brampton/
Rooms
Room details for 8714 Creditview Road, Brampton
| Type | Dimensions | Description |
|---|---|---|
| Office Main | 4.75 x 3.35 | Hardwood Floor, Coffered Ceiling, French Doors |
| Living Main | 4.85 x 3.84 | Hardwood Floor, Pot Lights, Coffered Ceiling |
| Dining Main | 4.75 x 3.35 | Hardwood Floor, Coffered Ceiling, W/O To Porch |
| Family Main | 7.10 x 4.90 | Hardwood Floor, Pot Lights, Fireplace |
| Kitchen Main | 5.20 x 3.65 | Quartz Counter, B/I Appliances, Centre Island |
| Breakfast Main | 4.60 x 3.30 | Hardwood Floor, W/O To Yard, Pot Lights |
| Master 2nd | 6.65 x 7.55 | Broadloom, 5 Pc Ensuite, W/I Closet |
| 2nd Br 2nd | 3.85 x 5.55 | Broadloom, 4 Pc Ensuite, W/I Closet |
| 3rd Br 2nd | 4.90 x 3.70 | Broadloom, 3 Pc Ensuite, W/I Closet |
| 4th Br 2nd | 4.30 x 4.00 | Broadloom, 3 Pc Ensuite, W/I Closet |
| 5th Br 2nd | 4.30 x 3.85 | Broadloom, Semi Ensuite, W/I Closet |
| Br 2nd | 5.05 x 3.85 | Broadloom, Semi Ensuite, Large Window |
| XXXXXXXX | XXX XX, XXXX |
XXXX XXX XXXX |
$X,XXX,XXX |
| XXX XX, XXXX |
XXXXXX XXX XXXX |
$X,XXX,XXX |
| XXXXXXXX XXXX | XXX XX, XXXX | $2,700,000 XXX XXXX |
| XXXXXXXX XXXXXX | XXX XX, XXXX | $2,499,000 XXX XXXX |

Whaley's Corners Public School
Elementary: PublicSpringbrook P.S. (Elementary)
Elementary: PublicSt Monica Elementary School
Elementary: CatholicEldorado P.S. (Elementary)
Elementary: PublicIngleborough (Elementary)
Elementary: PublicChurchville P.S. Elementary School
Elementary: PublicArchbishop Romero Catholic Secondary School
Secondary: CatholicÉcole secondaire Jeunes sans frontières
Secondary: PublicSt Augustine Secondary School
Secondary: CatholicBrampton Centennial Secondary School
Secondary: PublicSt. Roch Catholic Secondary School
Secondary: CatholicDavid Suzuki Secondary School
Secondary: Public- 5 bath
- 7 bed
17 Ridgehill Drive, Brampton, Ontario • L6Y 2C3 • Brampton South



