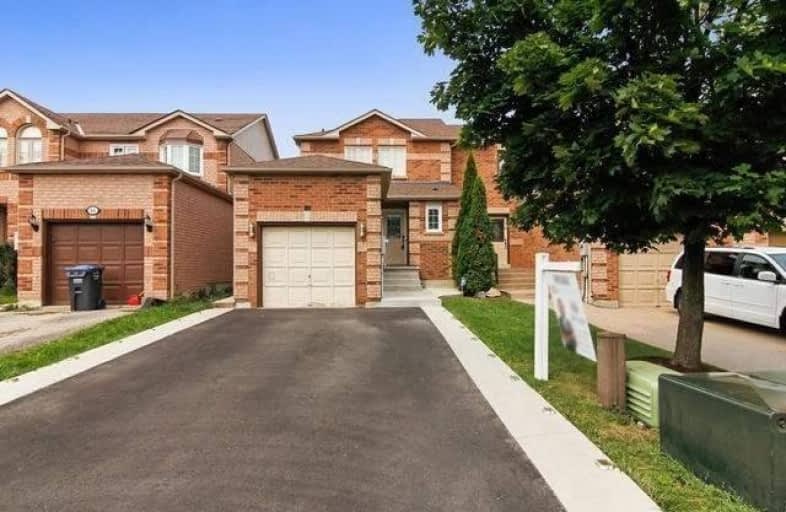Sold on Aug 14, 2019
Note: Property is not currently for sale or for rent.

-
Type: Att/Row/Twnhouse
-
Style: 2-Storey
-
Lot Size: 23.79 x 103.35 Feet
-
Age: No Data
-
Taxes: $3,600 per year
-
Days on Site: 7 Days
-
Added: Sep 23, 2019 (1 week on market)
-
Updated:
-
Last Checked: 10 hours ago
-
MLS®#: W4540271
-
Listed By: Royal lepage signature realty, brokerage
Great Starter Home, Cozy End Unit Freehold With A Semi Feel In Move-In Condition. Good Sized Lot. Finished Top To Bottom. Combo Lr/Dr W/ Walkout To Fenced Backyard. Neutral Fresh Decor. Single Garage With Built-In Storage. Extended Paved Drive With Extra Parking. Conveniently Located Near Schools, Shopping, Major Hwy, Parks. All Elf's, Cac, Cvac, Electric Fireplace, Ceramics In Entry & Pot Lights.
Extras
Backyard Concrete Patio W/ Led Solar Lights, New Outdoor Lights, New Roof Replaced 2015. Lamination In Kitchen & Living Room, New Stainless Steel Appliances, Granite Counter Tops. Steel Chimney, Bamboo Floor, 2nd Floor, Full Washroom.
Property Details
Facts for 88 Mosley Crescent, Brampton
Status
Days on Market: 7
Last Status: Sold
Sold Date: Aug 14, 2019
Closed Date: Sep 25, 2019
Expiry Date: Oct 08, 2019
Sold Price: $595,000
Unavailable Date: Aug 14, 2019
Input Date: Aug 07, 2019
Property
Status: Sale
Property Type: Att/Row/Twnhouse
Style: 2-Storey
Area: Brampton
Community: Fletcher's West
Availability Date: Flex
Inside
Bedrooms: 3
Bedrooms Plus: 1
Bathrooms: 3
Kitchens: 1
Rooms: 6
Den/Family Room: No
Air Conditioning: Central Air
Fireplace: Yes
Washrooms: 3
Building
Basement: Finished
Basement 2: Full
Heat Type: Forced Air
Heat Source: Gas
Exterior: Brick
Exterior: Other
Water Supply: Municipal
Special Designation: Unknown
Parking
Driveway: Private
Garage Spaces: 1
Garage Type: Built-In
Covered Parking Spaces: 4
Total Parking Spaces: 5
Fees
Tax Year: 2018
Tax Legal Description: Pln M1192 Pt Blk 574 Rp43R21935 Prts 9, 10
Taxes: $3,600
Land
Cross Street: Queen/Mclaughlin
Municipality District: Brampton
Fronting On: North
Pool: None
Sewer: Sewers
Lot Depth: 103.35 Feet
Lot Frontage: 23.79 Feet
Additional Media
- Virtual Tour: https://openhouse.odyssey3d.ca/public/vtour/display/1112255?idx=1#!/
Rooms
Room details for 88 Mosley Crescent, Brampton
| Type | Dimensions | Description |
|---|---|---|
| Kitchen Main | 2.50 x 2.55 | Eat-In Kitchen, Modern Kitchen, Vinyl Floor |
| Breakfast Main | 2.20 x 2.55 | Breakfast Area, Vinyl Floor, W/O To Yard |
| Living Main | 3.10 x 5.40 | O/Looks Backyard, Combined W/Dining, Broadloom |
| Master 2nd | 3.10 x 4.30 | Bamboo Floor, Closet, Semi Ensuite |
| 2nd Br 2nd | 2.70 x 2.90 | Bamboo Floor, Closet, North View |
| 3rd Br 2nd | 2.70 x 2.90 | Bamboo Floor, Closet, North View |
| Rec Bsmt | 3.00 x 5.20 | L-Shaped Room, Broadloom, Open Concept |
| Play Bsmt | 2.20 x 4.90 | Irregular Rm, Broadloom, Open Concept |
| XXXXXXXX | XXX XX, XXXX |
XXXX XXX XXXX |
$XXX,XXX |
| XXX XX, XXXX |
XXXXXX XXX XXXX |
$XXX,XXX | |
| XXXXXXXX | XXX XX, XXXX |
XXXXXXX XXX XXXX |
|
| XXX XX, XXXX |
XXXXXX XXX XXXX |
$XXX,XXX | |
| XXXXXXXX | XXX XX, XXXX |
XXXXXXX XXX XXXX |
|
| XXX XX, XXXX |
XXXXXX XXX XXXX |
$XXX,XXX | |
| XXXXXXXX | XXX XX, XXXX |
XXXX XXX XXXX |
$XXX,XXX |
| XXX XX, XXXX |
XXXXXX XXX XXXX |
$XXX,XXX |
| XXXXXXXX XXXX | XXX XX, XXXX | $595,000 XXX XXXX |
| XXXXXXXX XXXXXX | XXX XX, XXXX | $599,900 XXX XXXX |
| XXXXXXXX XXXXXXX | XXX XX, XXXX | XXX XXXX |
| XXXXXXXX XXXXXX | XXX XX, XXXX | $599,900 XXX XXXX |
| XXXXXXXX XXXXXXX | XXX XX, XXXX | XXX XXXX |
| XXXXXXXX XXXXXX | XXX XX, XXXX | $609,900 XXX XXXX |
| XXXXXXXX XXXX | XXX XX, XXXX | $455,900 XXX XXXX |
| XXXXXXXX XXXXXX | XXX XX, XXXX | $459,900 XXX XXXX |

St Brigid School
Elementary: CatholicSt Monica Elementary School
Elementary: CatholicQueen Street Public School
Elementary: PublicCopeland Public School
Elementary: PublicSir William Gage Middle School
Elementary: PublicChurchville P.S. Elementary School
Elementary: PublicArchbishop Romero Catholic Secondary School
Secondary: CatholicSt Augustine Secondary School
Secondary: CatholicCardinal Leger Secondary School
Secondary: CatholicBrampton Centennial Secondary School
Secondary: PublicSt. Roch Catholic Secondary School
Secondary: CatholicDavid Suzuki Secondary School
Secondary: Public

