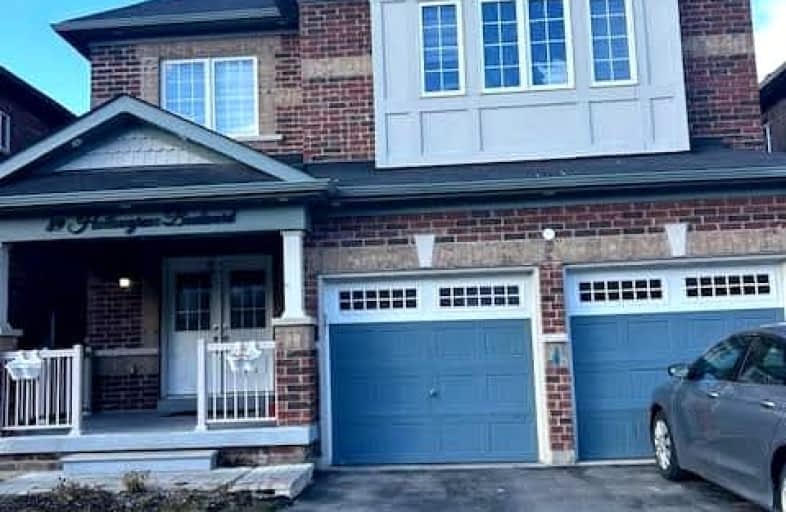Somewhat Walkable
- Some errands can be accomplished on foot.
Some Transit
- Most errands require a car.
Bikeable
- Some errands can be accomplished on bike.

Father Clair Tipping School
Elementary: CatholicMountain Ash (Elementary)
Elementary: PublicEagle Plains Public School
Elementary: PublicTreeline Public School
Elementary: PublicRobert J Lee Public School
Elementary: PublicFairlawn Elementary Public School
Elementary: PublicJudith Nyman Secondary School
Secondary: PublicHoly Name of Mary Secondary School
Secondary: CatholicChinguacousy Secondary School
Secondary: PublicSandalwood Heights Secondary School
Secondary: PublicLouise Arbour Secondary School
Secondary: PublicSt Thomas Aquinas Secondary School
Secondary: Catholic-
Napa Valley Park
75 Napa Valley Ave, Vaughan ON 10.28km -
Andrew Mccandles
500 Elbern Markell Dr, Brampton ON L6X 5L3 13.78km -
Martin Grove Gardens Park
31 Lavington Dr, Toronto ON 16.23km
-
TD Canada Trust ATM
10655 Bramalea Rd, Brampton ON L6R 3P4 2.84km -
TD Bank Financial Group
9085 Airport Rd, Brampton ON L6S 0B8 3.81km -
CIBC
9025 Airport Rd, Brampton ON L6S 0B8 4.07km
- 4 bath
- 4 bed
- 3000 sqft
Upper-10 Devondale Avenue, Brampton, Ontario • L6P 2H5 • Vales of Castlemore
- 3 bath
- 4 bed
Upper-29 Hollowgrove Boulevard, Brampton, Ontario • L6P 1B1 • Vales of Castlemore
- 3 bath
- 4 bed
76 Sweet Clover Crescent, Brampton, Ontario • L6R 2Z9 • Sandringham-Wellington
- 3 bath
- 4 bed
- 1500 sqft
6 Mount Fuji Crescent, Brampton, Ontario • L6R 2L3 • Sandringham-Wellington
- 3 bath
- 4 bed
- 2500 sqft
5 Mountain Gorge Street, Brampton, Ontario • L6R 2X2 • Sandringham-Wellington North
- 3 bath
- 4 bed
- 2000 sqft
90 Peace Valley Crescent, Brampton, Ontario • L6R 1G4 • Sandringham-Wellington
- 3 bath
- 4 bed
- 2000 sqft
A-10 Vanderbrink Drive, Brampton, Ontario • L6R 0E5 • Sandringham-Wellington













