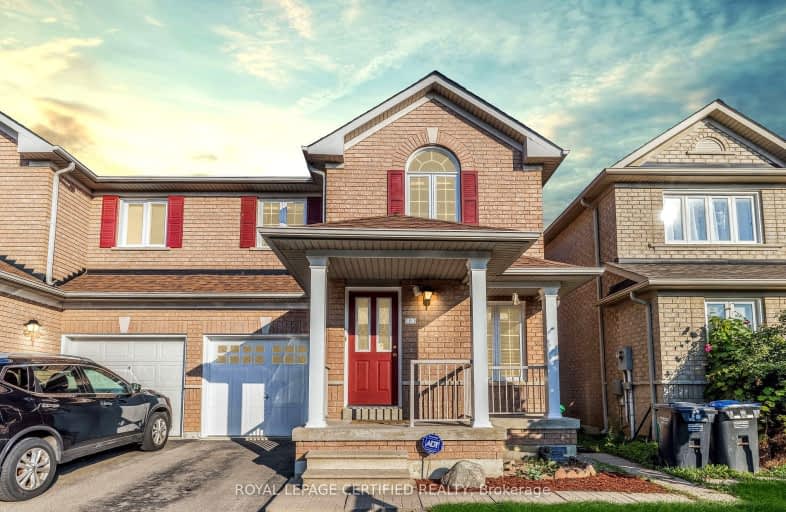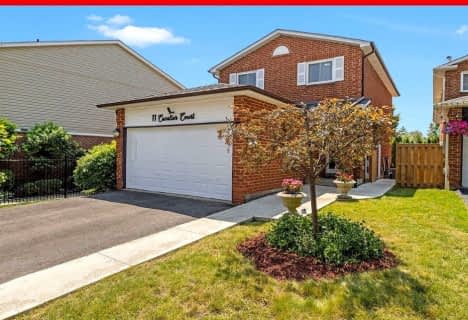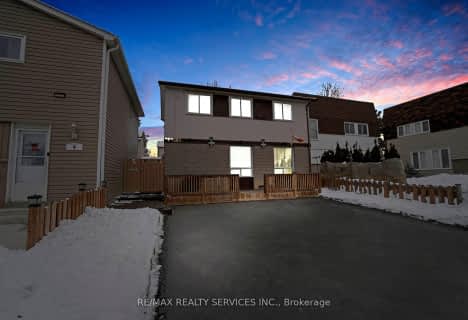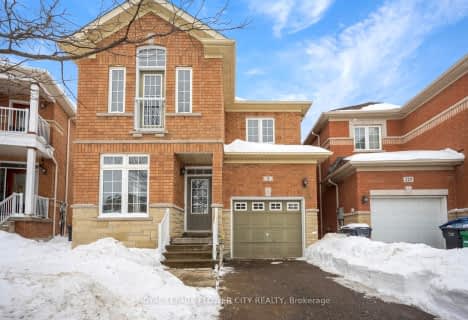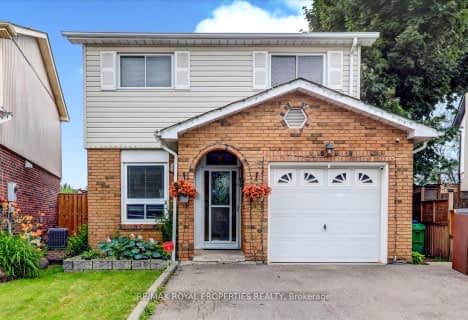Somewhat Walkable
- Some errands can be accomplished on foot.
Good Transit
- Some errands can be accomplished by public transportation.
Bikeable
- Some errands can be accomplished on bike.

St Marguerite Bourgeoys Separate School
Elementary: CatholicSt Isaac Jogues Elementary School
Elementary: CatholicOur Lady of Providence Elementary School
Elementary: CatholicSpringdale Public School
Elementary: PublicGreat Lakes Public School
Elementary: PublicFernforest Public School
Elementary: PublicJudith Nyman Secondary School
Secondary: PublicHarold M. Brathwaite Secondary School
Secondary: PublicNorth Park Secondary School
Secondary: PublicNotre Dame Catholic Secondary School
Secondary: CatholicLouise Arbour Secondary School
Secondary: PublicSt Marguerite d'Youville Secondary School
Secondary: Catholic-
Chinguacousy Park
Central Park Dr (at Queen St. E), Brampton ON L6S 6G7 3.44km -
Dunblaine Park
Brampton ON L6T 3H2 5.4km -
Gage Park
2 Wellington St W (at Wellington St. E), Brampton ON L6Y 4R2 6.11km
-
CIBC
380 Bovaird Dr E, Brampton ON L6Z 2S6 2.95km -
Scotiabank
66 Quarry Edge Dr (at Bovaird Dr.), Brampton ON L6V 4K2 3.89km -
Scotiabank
284 Queen St E (at Hansen Rd.), Brampton ON L6V 1C2 4.5km
- 3 bath
- 3 bed
- 1500 sqft
12 Morningmist Street South, Brampton, Ontario • L6R 2A5 • Sandringham-Wellington
- 3 bath
- 3 bed
- 1500 sqft
10 Nautical Drive, Brampton, Ontario • L6R 2H1 • Sandringham-Wellington
