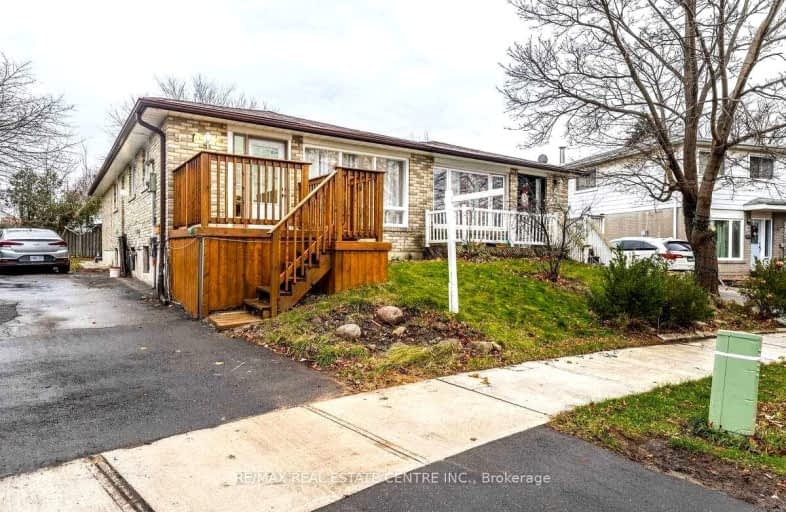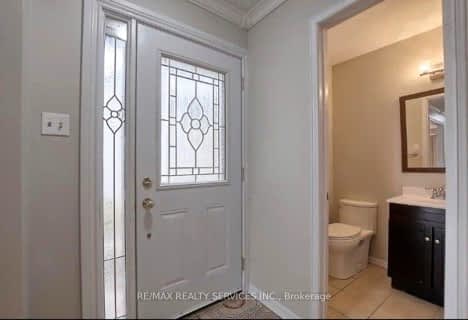Somewhat Walkable
- Some errands can be accomplished on foot.
64
/100
Good Transit
- Some errands can be accomplished by public transportation.
50
/100
Bikeable
- Some errands can be accomplished on bike.
53
/100

Madoc Drive Public School
Elementary: Public
0.63 km
Harold F Loughin Public School
Elementary: Public
0.10 km
Father C W Sullivan Catholic School
Elementary: Catholic
0.38 km
Gordon Graydon Senior Public School
Elementary: Public
0.48 km
ÉÉC Sainte-Jeanne-d'Arc
Elementary: Catholic
1.03 km
Agnes Taylor Public School
Elementary: Public
1.40 km
Archbishop Romero Catholic Secondary School
Secondary: Catholic
2.64 km
Judith Nyman Secondary School
Secondary: Public
3.00 km
Central Peel Secondary School
Secondary: Public
1.16 km
Cardinal Leger Secondary School
Secondary: Catholic
2.76 km
North Park Secondary School
Secondary: Public
1.25 km
Notre Dame Catholic Secondary School
Secondary: Catholic
2.69 km
-
Chinguacousy Park
Central Park Dr (at Queen St. E), Brampton ON L6S 6G7 2.72km -
Gage Park
2 Wellington St W (at Wellington St. E), Brampton ON L6Y 4R2 2.93km -
Staghorn Woods Park
855 Ceremonial Dr, Mississauga ON 13.16km
-
CIBC
380 Bovaird Dr E, Brampton ON L6Z 2S6 2.52km -
TD Bank Financial Group
130 Brickyard Way, Brampton ON L6V 4N1 2.58km -
Scotiabank
66 Quarry Edge Dr (at Bovaird Dr.), Brampton ON L6V 4K2 2.69km














