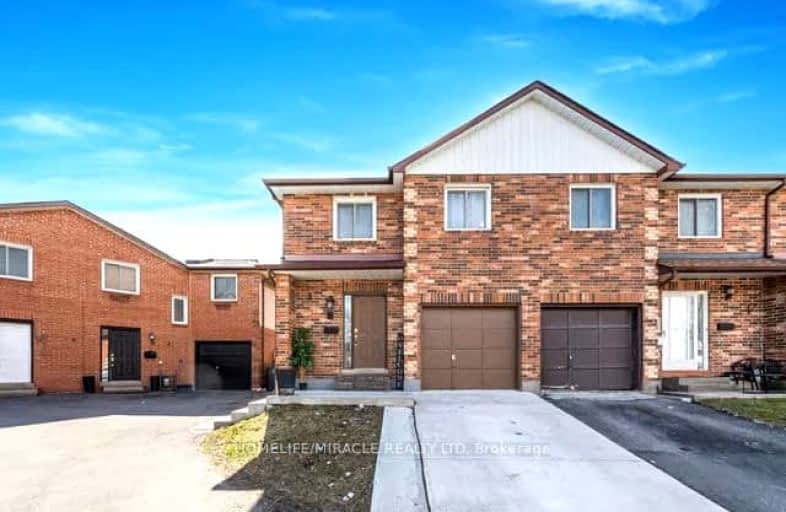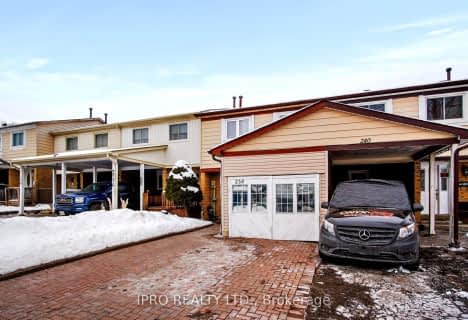Somewhat Walkable
- Some errands can be accomplished on foot.
66
/100
Good Transit
- Some errands can be accomplished by public transportation.
62
/100
Somewhat Bikeable
- Most errands require a car.
45
/100

Hilldale Public School
Elementary: Public
1.31 km
Hanover Public School
Elementary: Public
0.21 km
Lester B Pearson Catholic School
Elementary: Catholic
0.62 km
ÉÉC Sainte-Jeanne-d'Arc
Elementary: Catholic
0.90 km
Clark Boulevard Public School
Elementary: Public
1.04 km
Williams Parkway Senior Public School
Elementary: Public
1.48 km
Judith Nyman Secondary School
Secondary: Public
1.67 km
Holy Name of Mary Secondary School
Secondary: Catholic
2.13 km
Chinguacousy Secondary School
Secondary: Public
2.22 km
Central Peel Secondary School
Secondary: Public
2.68 km
Bramalea Secondary School
Secondary: Public
1.87 km
North Park Secondary School
Secondary: Public
1.45 km
-
Chinguacousy Park
Central Park Dr (at Queen St. E), Brampton ON L6S 6G7 1.01km -
Staghorn Woods Park
855 Ceremonial Dr, Mississauga ON 13.49km -
Fairwind Park
181 Eglinton Ave W, Mississauga ON L5R 0E9 13.86km
-
Scotiabank
1985 Cottrelle Blvd (McVean & Cottrelle), Brampton ON L6P 2Z8 7.02km -
TD Bank Financial Group
3978 Cottrelle Blvd, Brampton ON L6P 2R1 9.34km -
Scotiabank
9483 Mississauga Rd, Brampton ON L6X 0Z8 9.59km







