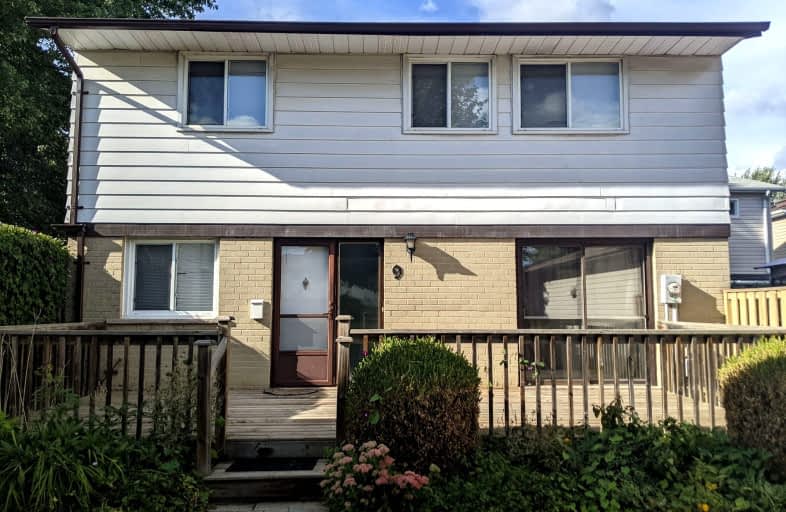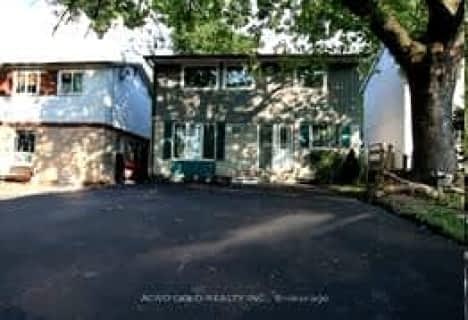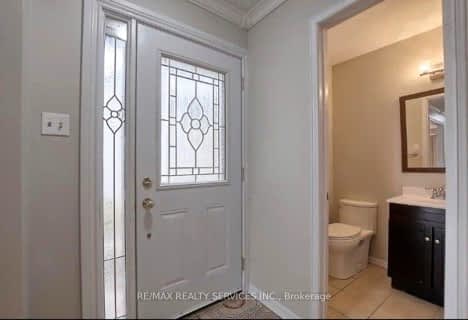Car-Dependent
- Almost all errands require a car.
11
/100
Good Transit
- Some errands can be accomplished by public transportation.
59
/100
Somewhat Bikeable
- Most errands require a car.
42
/100

Hilldale Public School
Elementary: Public
0.48 km
Hanover Public School
Elementary: Public
0.65 km
St Jean Brebeuf Separate School
Elementary: Catholic
1.08 km
Goldcrest Public School
Elementary: Public
0.86 km
Lester B Pearson Catholic School
Elementary: Catholic
0.21 km
Williams Parkway Senior Public School
Elementary: Public
0.73 km
Judith Nyman Secondary School
Secondary: Public
0.86 km
Holy Name of Mary Secondary School
Secondary: Catholic
1.40 km
Chinguacousy Secondary School
Secondary: Public
1.40 km
Bramalea Secondary School
Secondary: Public
2.01 km
North Park Secondary School
Secondary: Public
1.64 km
St Thomas Aquinas Secondary School
Secondary: Catholic
2.14 km
-
Chinguacousy Park
Central Park Dr (at Queen St. E), Brampton ON L6S 6G7 0.42km -
Dunblaine Park
Brampton ON L6T 3H2 2.37km -
Toronto Pearson International Airport Pet Park
Mississauga ON 10.25km
-
Scotiabank
284 Queen St E (at Hansen Rd.), Brampton ON L6V 1C2 3.13km -
CIBC
380 Bovaird Dr E, Brampton ON L6Z 2S6 4.22km -
Scotiabank
66 Quarry Edge Dr (at Bovaird Dr.), Brampton ON L6V 4K2 4.77km














