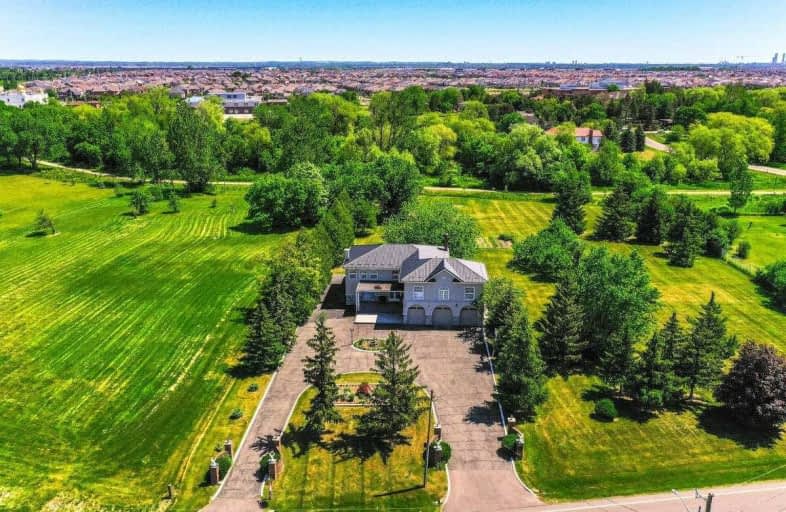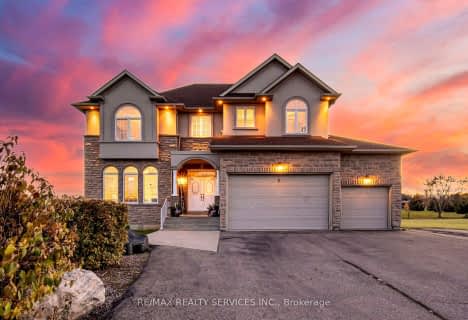Sold on Jun 30, 2021
Note: Property is not currently for sale or for rent.

-
Type: Detached
-
Style: 2-Storey
-
Lot Size: 262.73 x 442.06 Feet
-
Age: No Data
-
Taxes: $11,802 per year
-
Days on Site: 13 Days
-
Added: Jun 17, 2021 (1 week on market)
-
Updated:
-
Last Checked: 3 hours ago
-
MLS®#: W5277273
-
Listed By: Sutton group - realty experts inc., brokerage
Picture Perfect!! Luxurious Country Style Estate Home With Approx. 6300 Square Feet Of Livable Space Nestled In A 2.67 Acre Lot In Upscale Castlemore Neighborhood. An Oasis Of Green Grass & Fruit Tress, Garden & Flowers Under Open Skies Backing Onto A Conservation Park. Extensive Additions & Renovations Undertaken In 2017,Including Metal Roofing, Tank-Less Water Heating, Bath Attached To 4 Bdrms,Upscale Flooring & Appliances!! 25 Cars Can Be Accommodated.
Extras
Impressively Finished Bsmt That Has A Separate Entrance; A Rec Room With Bar & Even A Media Room. Upgraded Kitchen With Granite & Luxury Finishes. Hardwood Flooring. Circular Stairs Top To Bottom. The Property Is Conveniently Located.
Property Details
Facts for 9 Julian Drive, Brampton
Status
Days on Market: 13
Last Status: Sold
Sold Date: Jun 30, 2021
Closed Date: Oct 28, 2021
Expiry Date: Sep 30, 2021
Sold Price: $3,350,000
Unavailable Date: Jun 30, 2021
Input Date: Jun 17, 2021
Prior LSC: Listing with no contract changes
Property
Status: Sale
Property Type: Detached
Style: 2-Storey
Area: Brampton
Community: Bram East
Availability Date: Flex/60/90
Inside
Bedrooms: 5
Bedrooms Plus: 1
Bathrooms: 6
Kitchens: 2
Rooms: 11
Den/Family Room: Yes
Air Conditioning: Central Air
Fireplace: Yes
Laundry Level: Lower
Washrooms: 6
Utilities
Electricity: Yes
Gas: Yes
Cable: Yes
Telephone: Yes
Building
Basement: Finished
Basement 2: Sep Entrance
Heat Type: Forced Air
Heat Source: Other
Exterior: Brick
Exterior: Stucco/Plaster
Elevator: N
Water Supply: Municipal
Special Designation: Unknown
Other Structures: Garden Shed
Parking
Driveway: Circular
Garage Spaces: 3
Garage Type: Built-In
Covered Parking Spaces: 22
Total Parking Spaces: 25
Fees
Tax Year: 2020
Tax Legal Description: Lot13 Plan 999 City Of Brampton
Taxes: $11,802
Highlights
Feature: Grnbelt/Cons
Feature: Park
Feature: Rec Centre
Feature: River/Stream
Feature: School
Feature: Wooded/Treed
Land
Cross Street: The Gore Rd./Castlem
Municipality District: Brampton
Fronting On: West
Pool: None
Sewer: Tank
Lot Depth: 442.06 Feet
Lot Frontage: 262.73 Feet
Lot Irregularities: Irregular
Acres: 2-4.99
Zoning: Residential
Additional Media
- Virtual Tour: https://unbranded.mediatours.ca/property/9-julian-drive-brampton/
Rooms
Room details for 9 Julian Drive, Brampton
| Type | Dimensions | Description |
|---|---|---|
| Foyer Main | 4.27 x 4.88 | Tile Floor, Cathedral Ceiling, Open Concept |
| Living Main | 4.27 x 5.33 | Hardwood Floor, Pot Lights, Combined W/Dining |
| Dining Main | 4.27 x 4.88 | Hardwood Floor, Pot Lights, Combined W/Living |
| Family Main | 4.27 x 5.49 | Hardwood Floor, Pot Lights, Fireplace |
| Kitchen Main | 5.18 x 5.49 | Tile Floor, Pot Lights, Granite Counter |
| Mudroom Main | 1.83 x 4.27 | Tile Floor, Side Door, W/O To Deck |
| Solarium Main | 3.35 x 13.40 | Tile Floor, Greenhouse Window, O/Looks Backyard |
| Master 2nd | 4.26 x 6.70 | Hardwood Floor, 6 Pc Ensuite, Window |
| 2nd Br 2nd | 4.10 x 4.10 | Hardwood Floor, 4 Pc Ensuite, Window |
| 3rd Br 2nd | 3.97 x 5.49 | Hardwood Floor, 4 Pc Ensuite, Window |
| 4th Br 2nd | 3.35 x 5.50 | Hardwood Floor, Closet, Large Window |
| 5th Br 2nd | 3.85 x 6.80 | Combined W/Sitting, 6 Pc Ensuite, W/I Closet |
| XXXXXXXX | XXX XX, XXXX |
XXXX XXX XXXX |
$X,XXX,XXX |
| XXX XX, XXXX |
XXXXXX XXX XXXX |
$X,XXX,XXX |
| XXXXXXXX XXXX | XXX XX, XXXX | $3,350,000 XXX XXXX |
| XXXXXXXX XXXXXX | XXX XX, XXXX | $3,499,000 XXX XXXX |

Father Francis McSpiritt Catholic Elementary School
Elementary: CatholicCastlemore Public School
Elementary: PublicCalderstone Middle Middle School
Elementary: PublicRed Willow Public School
Elementary: PublicSir Isaac Brock P.S. (Elementary)
Elementary: PublicWalnut Grove P.S. (Elementary)
Elementary: PublicHoly Name of Mary Secondary School
Secondary: CatholicChinguacousy Secondary School
Secondary: PublicSandalwood Heights Secondary School
Secondary: PublicCardinal Ambrozic Catholic Secondary School
Secondary: CatholicCastlebrooke SS Secondary School
Secondary: PublicSt Thomas Aquinas Secondary School
Secondary: Catholic- 8 bath
- 5 bed
- 3500 sqft
5 Farina Drive, Brampton, Ontario • L6P 0E3 • Toronto Gore Rural Estate



