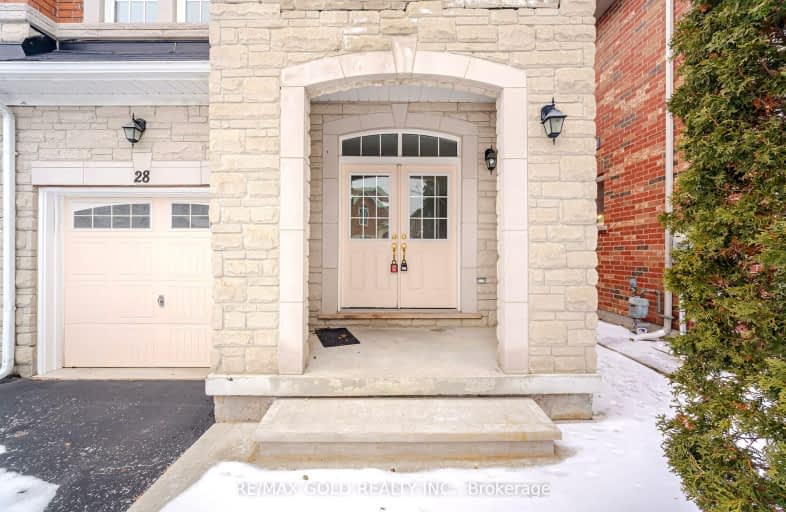Car-Dependent
- Most errands require a car.
30
/100
Some Transit
- Most errands require a car.
41
/100
Somewhat Bikeable
- Most errands require a car.
40
/100

Castle Oaks P.S. Elementary School
Elementary: Public
0.83 km
Thorndale Public School
Elementary: Public
1.13 km
Castlemore Public School
Elementary: Public
0.77 km
Sir Isaac Brock P.S. (Elementary)
Elementary: Public
0.76 km
Beryl Ford
Elementary: Public
0.72 km
Walnut Grove P.S. (Elementary)
Elementary: Public
1.73 km
Holy Name of Mary Secondary School
Secondary: Catholic
6.89 km
Ascension of Our Lord Secondary School
Secondary: Catholic
7.60 km
Sandalwood Heights Secondary School
Secondary: Public
5.79 km
Cardinal Ambrozic Catholic Secondary School
Secondary: Catholic
0.41 km
Castlebrooke SS Secondary School
Secondary: Public
0.57 km
St Thomas Aquinas Secondary School
Secondary: Catholic
6.18 km
-
Mast Road Park
195 Mast Rd, Vaughan ON 12.81km -
York Lions Stadium
Ian MacDonald Blvd, Toronto ON 13.9km -
G Ross Lord Park
4801 Dufferin St (at Supertest Rd), Toronto ON M3H 5T3 17.4km
-
TD Bank Financial Group
3978 Cottrelle Blvd, Brampton ON L6P 2R1 1.49km -
BMO Bank of Montreal
145 Woodbridge Ave (Islington & Woodbridge Ave), Vaughan ON L4L 2S6 6.86km -
Scotiabank
10645 Bramalea Rd (Sandalwood), Brampton ON L6R 3P4 7.49km














