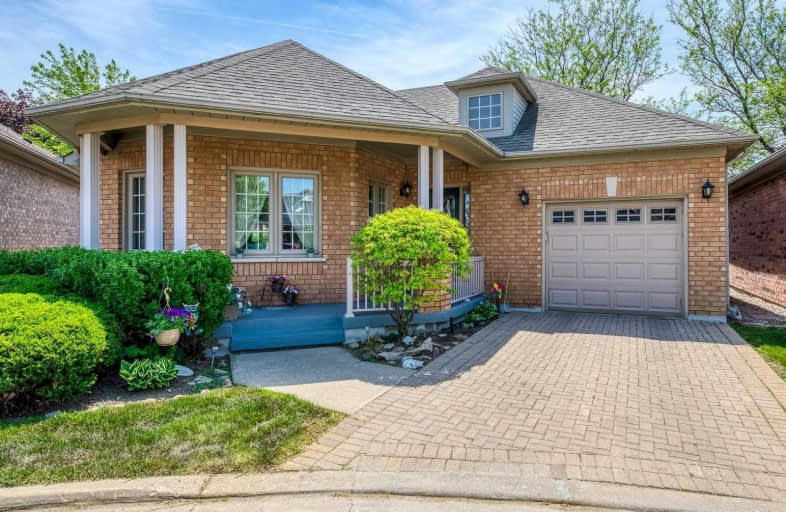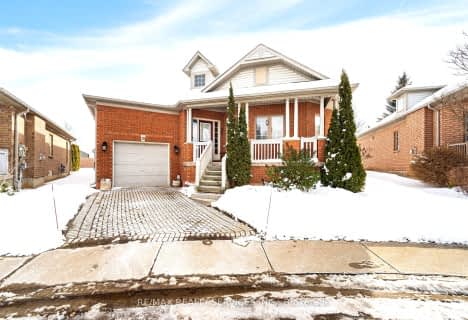Sold on Aug 04, 2021
Note: Property is not currently for sale or for rent.

-
Type: Det Condo
-
Style: Bungalow
-
Size: 1600 sqft
-
Pets: Restrict
-
Age: No Data
-
Taxes: $5,138 per year
-
Maintenance Fees: 514.49 /mo
-
Days on Site: 37 Days
-
Added: Jun 28, 2021 (1 month on market)
-
Updated:
-
Last Checked: 2 hours ago
-
MLS®#: W5289107
-
Listed By: Keller williams real estate associates, brokerage
Nestled On A Mature Private Court In Coveted Rosedale Village, This Spacious Detached Bungalow Boasts 1650 Sq Ft Of Living Space. Kitchen Open To Sunroom Featuring Eat-In Breakfast Area & W/O To Patio. Spacious Master Fts Walk-In Closet & 4 Pc Ensuite W/Separate Tub/Shower. Main Floor Also Features 2nd Bedroom, Laundry W/Garage Access. Finished Lower Level Fts Recreation Room, Custom Wet Bar, Guest Bedrm, 3rd Bath W/Jacuzzi, Ample Storage & More!
Extras
Fridge, Stove, D/Washer, Washer/Dryer, Pure Air Hi-Eff Furnace, Tankless W/H, Water Softener, A/C, C/Vac, All Elf's, All Win Coverings, Gdo, Fridge & Freezer (Bsmt) + More! Open House July 24th & 25th 2-4 Pm.
Property Details
Facts for 9 Larkdale Terrace, Brampton
Status
Days on Market: 37
Last Status: Sold
Sold Date: Aug 04, 2021
Closed Date: Oct 01, 2021
Expiry Date: Sep 01, 2021
Sold Price: $825,000
Unavailable Date: Aug 04, 2021
Input Date: Jun 28, 2021
Prior LSC: Listing with no contract changes
Property
Status: Sale
Property Type: Det Condo
Style: Bungalow
Size (sq ft): 1600
Area: Brampton
Community: Sandringham-Wellington
Availability Date: 30-60 Days
Inside
Bedrooms: 2
Bedrooms Plus: 1
Bathrooms: 3
Kitchens: 1
Rooms: 12
Den/Family Room: Yes
Patio Terrace: Terr
Unit Exposure: North East
Air Conditioning: Central Air
Fireplace: Yes
Laundry Level: Main
Central Vacuum: Y
Ensuite Laundry: Yes
Washrooms: 3
Building
Stories: 1
Basement: Finished
Heat Type: Forced Air
Heat Source: Gas
Exterior: Brick
Special Designation: Unknown
Parking
Parking Included: Yes
Garage Type: Attached
Parking Designation: Owned
Parking Features: Private
Covered Parking Spaces: 1
Total Parking Spaces: 2
Garage: 1
Locker
Locker: None
Fees
Tax Year: 2021
Taxes Included: No
Building Insurance Included: No
Cable Included: No
Central A/C Included: No
Common Elements Included: Yes
Heating Included: No
Hydro Included: No
Water Included: No
Taxes: $5,138
Highlights
Amenity: Exercise Room
Amenity: Gym
Amenity: Indoor Pool
Amenity: Party/Meeting Room
Amenity: Security Guard
Amenity: Tennis Court
Feature: Golf
Feature: Grnbelt/Conserv
Feature: Hospital
Feature: Library
Land
Cross Street: Dixie/Sandalwood
Municipality District: Brampton
Parcel Number: 195640005
Condo
Condo Registry Office: PCP
Condo Corp#: 564
Property Management: Maple Ridge Community Management 905-507-6726
Additional Media
- Virtual Tour: https://tours.aisonphoto.com/s/idx/801455
Rooms
Room details for 9 Larkdale Terrace, Brampton
| Type | Dimensions | Description |
|---|---|---|
| Kitchen Main | 3.36 x 3.66 | Backsplash, Open Concept, Tile Floor |
| Breakfast Main | 3.05 x 2.74 | Combined W/Sunroom, Open Concept, Tile Floor |
| Sunroom Main | 2.74 x 4.88 | Window, Open Concept, W/O To Yard |
| Dining Main | 3.35 x 3.35 | O/Looks Living, Open Concept, Broadloom |
| Living Main | 3.66 x 5.49 | O/Looks Dining, Open Concept, Gas Fireplace |
| Master Main | 3.66 x 4.88 | W/I Closet, 4 Pc Ensuite, Window |
| 2nd Br Main | 3.05 x 3.35 | Window, Broadloom |
| 3rd Br Bsmt | 3.35 x 2.74 | W/I Closet, Pot Lights, Tile Floor |
| Bathroom Bsmt | - | 3 Pc Bath, Whirlpool, Tile Floor |
| Office Bsmt | 2.59 x 2.79 | Separate Rm, Broadloom |
| Workshop Bsmt | 4.17 x 8.00 | Separate Rm |
| Rec Bsmt | 4.78 x 5.11 | Wet Bar, Tile Floor, Pot Lights |
| XXXXXXXX | XXX XX, XXXX |
XXXX XXX XXXX |
$XXX,XXX |
| XXX XX, XXXX |
XXXXXX XXX XXXX |
$XXX,XXX | |
| XXXXXXXX | XXX XX, XXXX |
XXXXXXX XXX XXXX |
|
| XXX XX, XXXX |
XXXXXX XXX XXXX |
$XXX,XXX |
| XXXXXXXX XXXX | XXX XX, XXXX | $825,000 XXX XXXX |
| XXXXXXXX XXXXXX | XXX XX, XXXX | $859,000 XXX XXXX |
| XXXXXXXX XXXXXXX | XXX XX, XXXX | XXX XXXX |
| XXXXXXXX XXXXXX | XXX XX, XXXX | $879,000 XXX XXXX |

Esker Lake Public School
Elementary: PublicSt Isaac Jogues Elementary School
Elementary: CatholicVenerable Michael McGivney Catholic Elementary School
Elementary: CatholicRoss Drive P.S. (Elementary)
Elementary: PublicSpringdale Public School
Elementary: PublicGreat Lakes Public School
Elementary: PublicHarold M. Brathwaite Secondary School
Secondary: PublicHeart Lake Secondary School
Secondary: PublicNotre Dame Catholic Secondary School
Secondary: CatholicLouise Arbour Secondary School
Secondary: PublicSt Marguerite d'Youville Secondary School
Secondary: CatholicMayfield Secondary School
Secondary: Public- 2 bath
- 2 bed
- 1400 sqft
33-28 Calliandra Trail, Brampton, Ontario • L6R 0S3 • Sandringham-Wellington
- 2 bath
- 2 bed
- 1600 sqft
10 Orchard Park Gate, Brampton, Ontario • L6R 1W5 • Sandringham-Wellington




