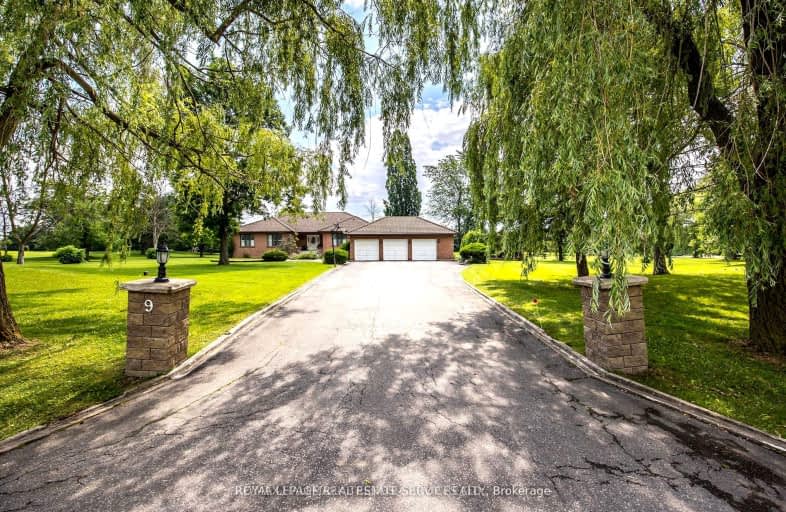Car-Dependent
- Almost all errands require a car.
Good Transit
- Some errands can be accomplished by public transportation.
Somewhat Bikeable
- Most errands require a car.

Brandon Gate Public School
Elementary: PublicDarcel Avenue Senior Public School
Elementary: PublicThorndale Public School
Elementary: PublicSt. André Bessette Catholic Elementary School
Elementary: CatholicClaireville Public School
Elementary: PublicBeryl Ford
Elementary: PublicAscension of Our Lord Secondary School
Secondary: CatholicHoly Cross Catholic Academy High School
Secondary: CatholicLincoln M. Alexander Secondary School
Secondary: PublicCardinal Ambrozic Catholic Secondary School
Secondary: CatholicCastlebrooke SS Secondary School
Secondary: PublicSt Thomas Aquinas Secondary School
Secondary: Catholic-
Island Style Restaurant and Bar
8907 The Gore Road, Brampton, ON L6P 2L1 1.35km -
Island Grove Roti & Bar
4525 Ebenezer Road, Brampton, ON L6P 2K8 1.51km -
Caribbean Sun Bar & Grill
2 Steinway Boulevard, Unit 13, 14 and 15, Toronto, ON M9W 6J8 2.82km
-
Starbucks
5 Beaumaris Drive, Brampton, ON L6T 5J6 0.72km -
Rock N Roll Ice Cream
8907 The Gore Road, Unit 18, Brampton, ON L6P 2L1 1.35km -
Neighbours-Petro-Canada
8980 Goreway Drive, Brampton, ON L6T 0A8 2.66km
-
Anytime Fitness
3960 Cottrelle Blvd, Brampton, ON L6P 2R1 2.69km -
GoodLife Fitness
8100 27 Highway, Vaughan, ON L4H 3M1 3.24km -
Pursuit OCR
75 Westmore Drive, Etobicoke, ON M9V 3Y6 4.85km
-
Gore Pharmacy
4515 Ebenezer Road, Brampton, ON L6P 2K7 1.5km -
Shoppers Drug Mart
3928 Cottrelle Boulevard, Brampton, ON L6P 2W7 2.7km -
Shoppers Drug Mart
5694 Highway 7, Unit 1, Vaughan, ON L4L 1T8 3.85km
-
Burrito Boyz
9 Beaumaris Drive, Brampton, ON L6T 5J6 0.69km -
Indian Food Junction
8770 The Gore Rd, Ste 6, Brampton, ON L6P 0B1 0.82km -
Ginos Pizza
8770 The Gore Road, Unit 5, Brampton, ON L6P 0B1 0.82km
-
Westwood Square
7205 Goreway Drive, Mississauga, ON L4T 2T9 4.84km -
Market Lane Shopping Centre
140 Woodbridge Avenue, Woodbridge, ON L4L 4K9 5.57km -
Shoppers World Albion Information
1530 Albion Road, Etobicoke, ON M9V 1B4 5.96km
-
Subzi Mandi
8887 The Gore Road, Unit 30, Brampton, ON L6P 0B7 1.25km -
Fortinos
8585 Highway 27, RR 3, Woodbridge, ON L4L 1A7 3.13km -
Uthayas Supermarket
5010 Steeles Avenue W, Etobicoke, ON M9V 5C6 4.88km
-
LCBO
8260 Highway 27, York Regional Municipality, ON L4H 0R9 5km -
The Beer Store
1530 Albion Road, Etobicoke, ON M9V 1B4 5.71km -
LCBO
Albion Mall, 1530 Albion Rd, Etobicoke, ON M9V 1B4 5.96km
-
Costco Wholesale
55 New Huntington Road, Vaughan, ON L4H 0S8 1.64km -
Petro Canada
4995 Ebenezer Rd, Brampton, ON L6P 2P7 1.92km -
S Class Auto Tinting
139 Devon Road, Unit 8, Brampton, ON L6T 5P8 3.55km
-
Albion Cinema I & II
1530 Albion Road, Etobicoke, ON M9V 1B4 5.96km -
Imagine Cinemas
500 Rexdale Boulevard, Toronto, ON M9W 6K5 6.2km -
Cineplex Cinemas Vaughan
3555 Highway 7, Vaughan, ON L4L 9H4 9.43km
-
Humberwood library
850 Humberwood Boulevard, Toronto, ON M9W 7A6 4.49km -
Woodbridge Library
150 Woodbridge Avenue, Woodbridge, ON L4L 2S7 5.54km -
Albion Library
1515 Albion Road, Toronto, ON M9V 1B2 6.02km
-
William Osler Health Centre
Etobicoke General Hospital, 101 Humber College Boulevard, Toronto, ON M9V 1R8 5.65km -
Brampton Civic Hospital
2100 Bovaird Drive, Brampton, ON L6R 3J7 7.48km -
William Osler Hospital
Bovaird Drive E, Brampton, ON 7.4km
-
Dunblaine Park
Brampton ON L6T 3H2 5.85km -
Chinguacousy Park
Central Park Dr (at Queen St. E), Brampton ON L6S 6G7 6.87km -
Toronto Pearson International Airport Pet Park
Mississauga ON 7.36km
-
TD Bank Financial Group
3978 Cottrelle Blvd, Brampton ON L6P 2R1 2.75km -
TD Bank Financial Group
Mall 7205 Goreway Dr (at Bulding G), Mississauga ON L4T 2T9 4.73km -
RBC Royal Bank
600 Queens Plate Dr, Etobicoke ON M9W 0A4 6.08km


