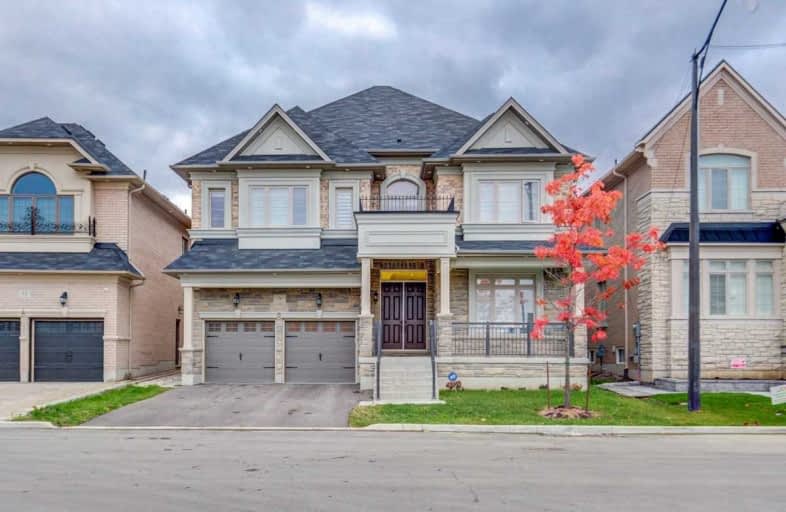Sold on Nov 06, 2019
Note: Property is not currently for sale or for rent.

-
Type: Detached
-
Style: 2-Storey
-
Size: 3500 sqft
-
Lot Size: 49.11 x 115 Feet
-
Age: 0-5 years
-
Taxes: $11,552 per year
-
Days on Site: 20 Days
-
Added: Nov 20, 2019 (2 weeks on market)
-
Updated:
-
Last Checked: 2 months ago
-
MLS®#: W4609952
-
Listed By: Analyst realty, brokerage
Wow! Over 4800Sqft 7 Bed 5.5 Bath House On Quiet Crescent!! This House Has 10Ft Soaring Ceilings On Main, 9Ft On 2nd, Separate Entrance Basement 9Ft Celings! This House Feels Grand As Soon As You Walk In. Unique Main Floor Bedroom W/Full Bath! This House Has 6 Bedrooms On 2nd Floor, Oversized Kitchen W/Servery, Breakfast Bar, Huge Eat-In Kitchen, Grand Family Room W/Waffle Ceings. Hardwood Thru-Out Main, Smooth Ceilings, 5.5Inch Baseboards!! Must See!!
Extras
Fridge, Stove, Dishwasher, Washer/Dryer, All Light Fixtures, Window Coverings.
Property Details
Facts for 9 Possession Crescent, Brampton
Status
Days on Market: 20
Last Status: Sold
Sold Date: Nov 06, 2019
Closed Date: Apr 30, 2020
Expiry Date: Oct 15, 2020
Sold Price: $1,550,000
Unavailable Date: Nov 06, 2019
Input Date: Oct 17, 2019
Property
Status: Sale
Property Type: Detached
Style: 2-Storey
Size (sq ft): 3500
Age: 0-5
Area: Brampton
Community: Toronto Gore Rural Estate
Availability Date: 30/60/90
Inside
Bedrooms: 7
Bathrooms: 6
Kitchens: 1
Rooms: 12
Den/Family Room: Yes
Air Conditioning: Central Air
Fireplace: Yes
Laundry Level: Upper
Central Vacuum: Y
Washrooms: 6
Building
Basement: Full
Basement 2: Sep Entrance
Heat Type: Forced Air
Heat Source: Gas
Exterior: Brick
Exterior: Stone
Water Supply: Municipal
Special Designation: Unknown
Parking
Driveway: Available
Garage Spaces: 2
Garage Type: Attached
Covered Parking Spaces: 4
Total Parking Spaces: 6
Fees
Tax Year: 2018
Tax Legal Description: Plan 43M1992 Lot 32
Taxes: $11,552
Land
Cross Street: Mcvean & Countryside
Municipality District: Brampton
Fronting On: North
Pool: None
Sewer: Sewers
Lot Depth: 115 Feet
Lot Frontage: 49.11 Feet
Lot Irregularities: 114.78 Ft X 54.45 F
Additional Media
- Virtual Tour: http://www.houssmax.ca/vtournb/h6785284
Rooms
Room details for 9 Possession Crescent, Brampton
| Type | Dimensions | Description |
|---|---|---|
| Living Main | - | Hardwood Floor, O/Looks Dining, Pot Lights |
| Dining Main | - | Hardwood Floor, O/Looks Living, Pot Lights |
| Kitchen Main | - | Breakfast Bar, Stainless Steel Appl, Granite Counter |
| Family Main | - | Hardwood Floor, Coffered Ceiling, Pot Lights |
| Br Main | - | Hardwood Floor, Crown Moulding, 4 Pc Ensuite |
| Master 2nd | - | W/I Closet, His/Hers Closets, 5 Pc Ensuite |
| 2nd Br 2nd | - | W/I Closet, Window |
| 3rd Br 2nd | - | W/I Closet, Window |
| 4th Br 2nd | - | W/I Closet, Window |
| 5th Br 2nd | - | Closet |
| Br 2nd | - |
| XXXXXXXX | XXX XX, XXXX |
XXXX XXX XXXX |
$X,XXX,XXX |
| XXX XX, XXXX |
XXXXXX XXX XXXX |
$X,XXX,XXX |
| XXXXXXXX XXXX | XXX XX, XXXX | $1,550,000 XXX XXXX |
| XXXXXXXX XXXXXX | XXX XX, XXXX | $1,599,900 XXX XXXX |

St Patrick School
Elementary: CatholicOur Lady of Lourdes Catholic Elementary School
Elementary: CatholicHoly Spirit Catholic Elementary School
Elementary: CatholicEagle Plains Public School
Elementary: PublicTreeline Public School
Elementary: PublicMount Royal Public School
Elementary: PublicChinguacousy Secondary School
Secondary: PublicSandalwood Heights Secondary School
Secondary: PublicCardinal Ambrozic Catholic Secondary School
Secondary: CatholicLouise Arbour Secondary School
Secondary: PublicMayfield Secondary School
Secondary: PublicCastlebrooke SS Secondary School
Secondary: Public

