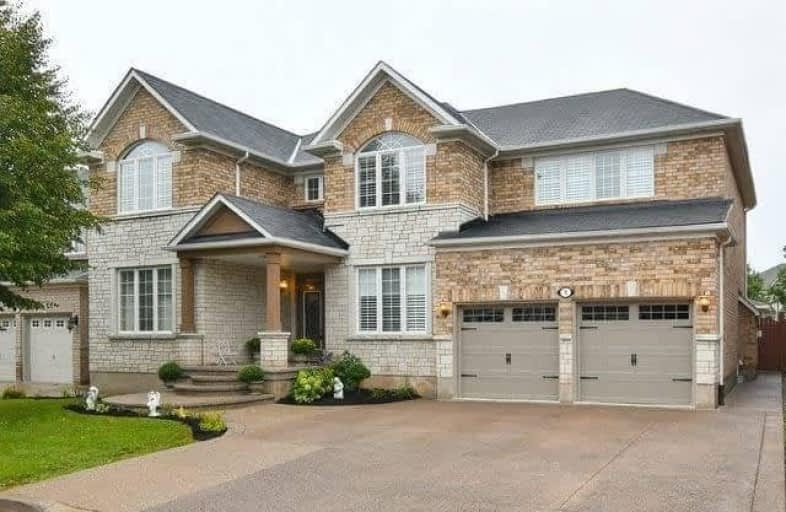Sold on Jan 22, 2019
Note: Property is not currently for sale or for rent.

-
Type: Detached
-
Style: 2-Storey
-
Size: 3500 sqft
-
Lot Size: 60.04 x 85.96 Feet
-
Age: No Data
-
Taxes: $8,368 per year
-
Days on Site: 66 Days
-
Added: Nov 17, 2018 (2 months on market)
-
Updated:
-
Last Checked: 6 hours ago
-
MLS®#: W4305650
-
Listed By: Re/max realty services inc., brokerage
Simply Outstanding Home Gorgeous Lay-Out Perfect For The Extended Family, 7 Bdrms, 6 Washrooms, Professional Fin Bsmt W/ 2Bdrms, 2 Full Baths (1 Bdrm W/Ensuite) Lrg Rec/Room & Beautiful Upgr Kitchen. Mattamy Built Home Apprx 3700Sq.Ft.+ 1600Sq.Ft Bsmt,Fully Upgrd Offers Dbl Dr Entry,M/Level Den/Office,Classy Lr & Formal Dr, Huge Kitchen, W/ S/S Appliances,Open Concept W/Family Rm W/Gas F/Place. All Good Size Bdrms, Lrg Master Offers 5Pc Ensuite & W/In Closet.
Extras
Gar Drs 2018,New Caulking Around Windows,Hieff Furn & C/Air 2017,Samsung Dryer 2018,C/Vac W/Vac Sweep In Kitch, Agdo, 2Gas Stoves,2Fridges,B/I Dw,California Shutters,Crown Moulding,Side Entr,Gar Access F/Int, 6Car Park,3Wide,No Sidewalk
Property Details
Facts for 9 Richland Crescent, Brampton
Status
Days on Market: 66
Last Status: Sold
Sold Date: Jan 22, 2019
Closed Date: May 15, 2019
Expiry Date: Feb 28, 2019
Sold Price: $1,160,000
Unavailable Date: Jan 22, 2019
Input Date: Nov 17, 2018
Property
Status: Sale
Property Type: Detached
Style: 2-Storey
Size (sq ft): 3500
Area: Brampton
Community: Vales of Castlemore
Availability Date: 90 Days Tba
Inside
Bedrooms: 5
Bedrooms Plus: 2
Bathrooms: 6
Kitchens: 1
Kitchens Plus: 1
Rooms: 10
Den/Family Room: Yes
Air Conditioning: Central Air
Fireplace: Yes
Laundry Level: Main
Central Vacuum: Y
Washrooms: 6
Building
Basement: Finished
Basement 2: Sep Entrance
Heat Type: Forced Air
Heat Source: Gas
Exterior: Brick
Water Supply: Municipal
Special Designation: Unknown
Parking
Driveway: Pvt Double
Garage Spaces: 2
Garage Type: Attached
Covered Parking Spaces: 6
Fees
Tax Year: 2018
Tax Legal Description: Lot 43 Plan 43M-1517, Brampton
Taxes: $8,368
Land
Cross Street: Airport Rd And Brayd
Municipality District: Brampton
Fronting On: South
Pool: None
Sewer: Sewers
Lot Depth: 85.96 Feet
Lot Frontage: 60.04 Feet
Additional Media
- Virtual Tour: http://tours.viewpointimaging.ca/ue/v2L4V
Rooms
Room details for 9 Richland Crescent, Brampton
| Type | Dimensions | Description |
|---|---|---|
| Living Main | 3.65 x 4.65 | Hardwood Floor, Separate Rm, Crown Moulding |
| Dining Main | 3.65 x 4.82 | Hardwood Floor, Formal Rm, Crown Moulding |
| Den Main | 3.30 x 3.35 | Hardwood Floor, French Doors, Crown Moulding |
| Family Main | 3.95 x 6.25 | Hardwood Floor, Gas Fireplace, Open Concept |
| Kitchen Main | 3.70 x 7.50 | Ceramic Floor, Stainless Steel Ap, California Shutter |
| Master 2nd | 4.60 x 5.80 | Broadloom, 4 Pc Ensuite, W/I Closet |
| 2nd Br 2nd | 3.60 x 5.10 | Broadloom, Semi Ensuite, Closet |
| 3rd Br 2nd | 3.65 x 3.90 | Broadloom, Semi Ensuite, Closet |
| 4th Br 2nd | 3.65 x 3.90 | Broadloom, Semi Ensuite, Closet |
| 5th Br 2nd | 3.68 x 4.25 | Broadloom, Closet |
| Br Bsmt | 3.50 x 4.00 | Laminate, 4 Pc Ensuite |
| Br Bsmt | 3.35 x 4.40 | Laminate |
| XXXXXXXX | XXX XX, XXXX |
XXXX XXX XXXX |
$X,XXX,XXX |
| XXX XX, XXXX |
XXXXXX XXX XXXX |
$X,XXX,XXX | |
| XXXXXXXX | XXX XX, XXXX |
XXXXXXX XXX XXXX |
|
| XXX XX, XXXX |
XXXXXX XXX XXXX |
$X,XXX,XXX | |
| XXXXXXXX | XXX XX, XXXX |
XXXX XXX XXXX |
$XXX,XXX |
| XXX XX, XXXX |
XXXXXX XXX XXXX |
$XXX,XXX |
| XXXXXXXX XXXX | XXX XX, XXXX | $1,160,000 XXX XXXX |
| XXXXXXXX XXXXXX | XXX XX, XXXX | $1,199,700 XXX XXXX |
| XXXXXXXX XXXXXXX | XXX XX, XXXX | XXX XXXX |
| XXXXXXXX XXXXXX | XXX XX, XXXX | $1,299,700 XXX XXXX |
| XXXXXXXX XXXX | XXX XX, XXXX | $896,000 XXX XXXX |
| XXXXXXXX XXXXXX | XXX XX, XXXX | $895,000 XXX XXXX |

Father Clair Tipping School
Elementary: CatholicHoly Spirit Catholic Elementary School
Elementary: CatholicEagle Plains Public School
Elementary: PublicTreeline Public School
Elementary: PublicRobert J Lee Public School
Elementary: PublicFairlawn Elementary Public School
Elementary: PublicJudith Nyman Secondary School
Secondary: PublicHoly Name of Mary Secondary School
Secondary: CatholicChinguacousy Secondary School
Secondary: PublicSandalwood Heights Secondary School
Secondary: PublicLouise Arbour Secondary School
Secondary: PublicSt Thomas Aquinas Secondary School
Secondary: Catholic- 4 bath
- 5 bed
- 3000 sqft
44 Trailhead Crescent, Brampton, Ontario • L6R 3H3 • Sandringham-Wellington



