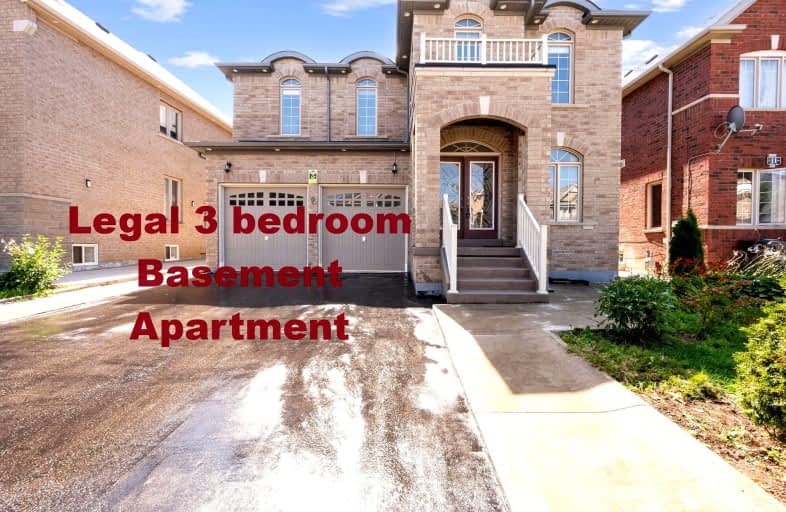Car-Dependent
- Most errands require a car.
33
/100
Some Transit
- Most errands require a car.
41
/100
Bikeable
- Some errands can be accomplished on bike.
64
/100

Castle Oaks P.S. Elementary School
Elementary: Public
0.43 km
Thorndale Public School
Elementary: Public
1.14 km
Castlemore Public School
Elementary: Public
1.66 km
Claireville Public School
Elementary: Public
2.31 km
Sir Isaac Brock P.S. (Elementary)
Elementary: Public
0.79 km
Beryl Ford
Elementary: Public
0.20 km
Ascension of Our Lord Secondary School
Secondary: Catholic
7.69 km
Holy Cross Catholic Academy High School
Secondary: Catholic
5.43 km
Lincoln M. Alexander Secondary School
Secondary: Public
7.79 km
Cardinal Ambrozic Catholic Secondary School
Secondary: Catholic
1.33 km
Castlebrooke SS Secondary School
Secondary: Public
1.14 km
St Thomas Aquinas Secondary School
Secondary: Catholic
6.83 km
-
Chinguacousy Park
Central Park Dr (at Queen St. E), Brampton ON L6S 6G7 8.68km -
Sentinel park
Toronto ON 14.28km -
Wincott Park
Wincott Dr, Toronto ON 14.71km
-
TD Bank Financial Group
3978 Cottrelle Blvd, Brampton ON L6P 2R1 0.94km -
CIBC
8535 Hwy 27 (Langstaff Rd & Hwy 27), Woodbridge ON L4H 4Y1 3.37km -
TD Bank Financial Group
55 Mountainash Rd, Brampton ON L6R 1W4 6.12km














