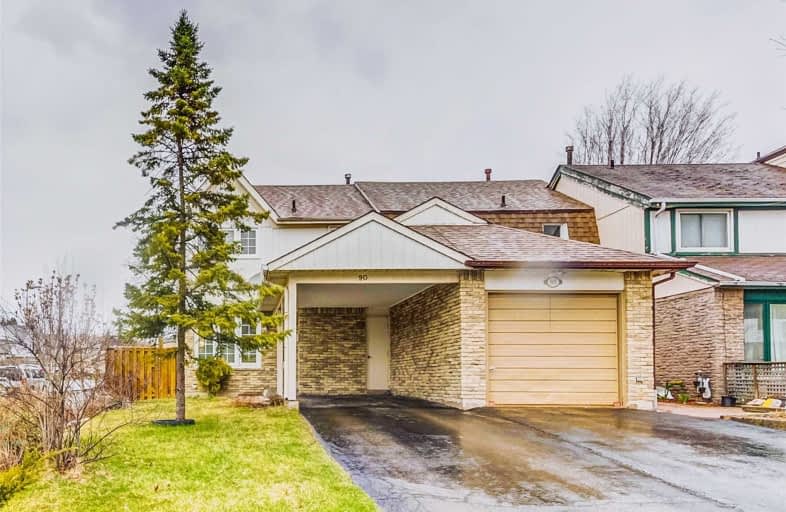Sold on Apr 24, 2019
Note: Property is not currently for sale or for rent.

-
Type: Att/Row/Twnhouse
-
Style: 2-Storey
-
Lot Size: 30.33 x 101 Feet
-
Age: No Data
-
Taxes: $2,998 per year
-
Days on Site: 4 Days
-
Added: Sep 07, 2019 (4 days on market)
-
Updated:
-
Last Checked: 7 hours ago
-
MLS®#: W4422564
-
Listed By: Century 21 innovative realty inc., brokerage
Lovely End Unit Home Feels Like Semi In Heart Lake On Premium Corner Lot. This Beautiful Home Offers 3 Ample Bedrooms. Finished Basement With 3 Pc Washroom. Walkout From Dining Room To A Gorgeous Private Backyard. Walk To Metro Grocery Store, Mcdonals, Rec Centre.
Extras
Stainless Steel Fridge And Stove, Washer And Dryer. All Electrical Light Fixtures, All Window Coverings.
Property Details
Facts for 90 Fanshawe Drive, Brampton
Status
Days on Market: 4
Last Status: Sold
Sold Date: Apr 24, 2019
Closed Date: Jun 14, 2019
Expiry Date: Oct 30, 2019
Sold Price: $530,000
Unavailable Date: Apr 24, 2019
Input Date: Apr 20, 2019
Prior LSC: Listing with no contract changes
Property
Status: Sale
Property Type: Att/Row/Twnhouse
Style: 2-Storey
Area: Brampton
Community: Heart Lake West
Availability Date: 30/60/Tba
Inside
Bedrooms: 3
Bathrooms: 2
Kitchens: 1
Rooms: 6
Den/Family Room: No
Air Conditioning: Central Air
Fireplace: No
Washrooms: 2
Building
Basement: Finished
Heat Type: Forced Air
Heat Source: Gas
Exterior: Alum Siding
Exterior: Brick
Water Supply: Municipal
Special Designation: Unknown
Parking
Driveway: Private
Garage Spaces: 1
Garage Type: Carport
Covered Parking Spaces: 2
Total Parking Spaces: 3
Fees
Tax Year: 2019
Tax Legal Description: Plan M101 Pt Lots 35,36 Rp 43rd4855 Parts 8, 8A,8B
Taxes: $2,998
Land
Cross Street: Kennedy/Sandalwood
Municipality District: Brampton
Fronting On: East
Pool: None
Sewer: Sewers
Lot Depth: 101 Feet
Lot Frontage: 30.33 Feet
Additional Media
- Virtual Tour: http://just4agent.com/vtour/90-fanshawe-drive/
Rooms
Room details for 90 Fanshawe Drive, Brampton
| Type | Dimensions | Description |
|---|---|---|
| Living Main | 3.81 x 4.36 | Laminate, Picture Window |
| Dining Main | 2.90 x 3.24 | Laminate, W/O To Yard |
| Kitchen Main | 2.74 x 3.10 | Stainless Steel Appl |
| Master 2nd | 3.27 x 3.71 | Laminate, Large Window |
| 2nd Br 2nd | 3.01 x 3.04 | Laminate, Large Window |
| 3rd Br 2nd | 2.65 x 2.82 | Laminate, Large Window |
| Rec Bsmt | 3.32 x 6.10 |
| XXXXXXXX | XXX XX, XXXX |
XXXX XXX XXXX |
$XXX,XXX |
| XXX XX, XXXX |
XXXXXX XXX XXXX |
$XXX,XXX | |
| XXXXXXXX | XXX XX, XXXX |
XXXX XXX XXXX |
$XXX,XXX |
| XXX XX, XXXX |
XXXXXX XXX XXXX |
$XXX,XXX | |
| XXXXXXXX | XXX XX, XXXX |
XXXXXXX XXX XXXX |
|
| XXX XX, XXXX |
XXXXXX XXX XXXX |
$XXX,XXX |
| XXXXXXXX XXXX | XXX XX, XXXX | $530,000 XXX XXXX |
| XXXXXXXX XXXXXX | XXX XX, XXXX | $533,900 XXX XXXX |
| XXXXXXXX XXXX | XXX XX, XXXX | $375,000 XXX XXXX |
| XXXXXXXX XXXXXX | XXX XX, XXXX | $378,888 XXX XXXX |
| XXXXXXXX XXXXXXX | XXX XX, XXXX | XXX XXXX |
| XXXXXXXX XXXXXX | XXX XX, XXXX | $399,900 XXX XXXX |

Sacred Heart Separate School
Elementary: CatholicSt Stephen Separate School
Elementary: CatholicSomerset Drive Public School
Elementary: PublicSt Leonard School
Elementary: CatholicRobert H Lagerquist Senior Public School
Elementary: PublicTerry Fox Public School
Elementary: PublicParkholme School
Secondary: PublicHarold M. Brathwaite Secondary School
Secondary: PublicHeart Lake Secondary School
Secondary: PublicNotre Dame Catholic Secondary School
Secondary: CatholicSt Marguerite d'Youville Secondary School
Secondary: CatholicFletcher's Meadow Secondary School
Secondary: Public

